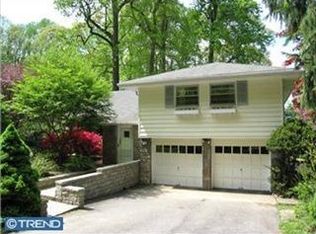Located in top rated Tredyffrin-Easttown School district, is this well maintained home. This freshly painted home sitson one of the largest and most open lots in Devon. Surrounded by 46 acres, protected from future development, this split level home boasts 5 bedrooms and 2.5 baths. The extended eat-in kitchen with hardwood flooring, granite counters and skylight allow you to entertain your guests with cocktails or have a quiet dinner on a Sunday. Off of the living/dining room are views of the private backyard, which can be enjoyed from the couch or the oversized back deck with built in seating. The lower levels include a den with a wood burning fireplace, laundry room and additional recreation room. Hardwood floors and natural light throughout this home give it an airy and open feel no matter where you are! The fifth bedroom can be used as an office, or can be added onto the master bedroom to create a huge master retreat! Tredyffrin-Easttown, Conestoga High School is one of the top rated districts in the entire country! Convenient to Valley Forge Park and The Paoli Local to downtown, this home is a must see! If you are ready to make new memories in a great home that has been loved and lived in for many happy years, schedule your appointment today!
This property is off market, which means it's not currently listed for sale or rent on Zillow. This may be different from what's available on other websites or public sources.
