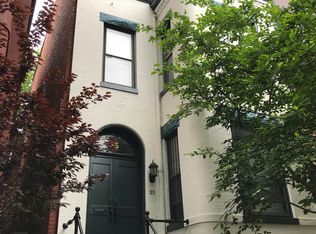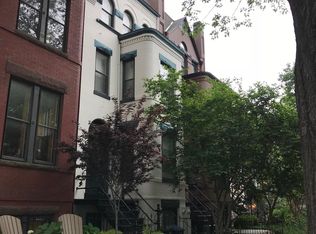Sold for $1,190,000 on 06/18/24
$1,190,000
722 A St SE, Washington, DC 20003
4beds
1,830sqft
Single Family Residence
Built in 1897
825 Square Feet Lot
$1,184,800 Zestimate®
$650/sqft
$5,160 Estimated rent
Home value
$1,184,800
$1.10M - $1.27M
$5,160/mo
Zestimate® history
Loading...
Owner options
Explore your selling options
What's special
Cheerful, bright and comfortably wide - 19 ft! Built in 1897 and located on one of the Hill's best blocks, this 3-story Victorian bay front checks off a lot of the boxes when it comes to function, flow, character and natural light. It is semi-detached, faces south, has western exposure on the side and northern exposure in the back. Meaning it gets wonderful light all day long. Some notable features include: An entry vestibule, 10 ft high ceilings on the first floor, huge period windows, which appear to have been lovingly restored, transoms above the doors, 3 fireplaces, cast iron front staircase, a recently renovated 2nd floor bathroom, staircases with original balusters and newel posts, full-sized windows in the basement, a gated walkway on the side of the house for access to the back of the home. The first floor flows seamlessly out to the charming, brand new back deck with the potential for storage underneath. To top it off, there is a separate laundry room with side-by-side W/D! NOTE: On the 2nd floor there are 2 bedrooms and a trunk room, which would make a great office, nursery, walk-in closet or it could be converted to a primary bathroom.
Zillow last checked: 8 hours ago
Listing updated: June 18, 2024 at 05:01pm
Listed by:
TODD Bissey 202-841-7653,
Compass,
Co-Listing Agent: Stanley E Bissey 202-841-1433,
Compass
Bought with:
Sarah Fox, SP200203670
Corcoran McEnearney
Source: Bright MLS,MLS#: DCDC2143936
Facts & features
Interior
Bedrooms & bathrooms
- Bedrooms: 4
- Bathrooms: 2
- Full bathrooms: 2
Basement
- Description: Percent Finished: 100.0
- Area: 0
Heating
- Electric, Radiator, Natural Gas
Cooling
- Central Air, Electric
Appliances
- Included: Gas Water Heater
Features
- Built-in Features, Attic, Ceiling Fan(s), Crown Molding, Dining Area, Recessed Lighting, Soaking Tub
- Flooring: Hardwood, Carpet, Wood
- Windows: Skylight(s)
- Basement: English,Full,Connecting Stairway,Front Entrance,Finished,Interior Entry,Rear Entrance,Walk-Out Access,Windows
- Number of fireplaces: 3
- Fireplace features: Brick, Insert, Gas/Propane, Mantel(s), Marble
Interior area
- Total structure area: 1,830
- Total interior livable area: 1,830 sqft
- Finished area above ground: 1,830
- Finished area below ground: 0
Property
Parking
- Parking features: On Street
- Has uncovered spaces: Yes
Accessibility
- Accessibility features: None
Features
- Levels: Three
- Stories: 3
- Pool features: None
Lot
- Size: 825 sqft
- Features: Urban Land-Sassafras-Chillum
Details
- Additional structures: Above Grade, Below Grade
- Parcel number: 0898//0801
- Zoning: RF-1
- Special conditions: Standard
Construction
Type & style
- Home type: SingleFamily
- Architectural style: Victorian
- Property subtype: Single Family Residence
- Attached to another structure: Yes
Materials
- Brick
- Foundation: Brick/Mortar
Condition
- New construction: No
- Year built: 1897
Utilities & green energy
- Sewer: Public Sewer
- Water: Public
Community & neighborhood
Location
- Region: Washington
- Subdivision: Capitol Hill
Other
Other facts
- Listing agreement: Exclusive Right To Sell
- Ownership: Fee Simple
Price history
| Date | Event | Price |
|---|---|---|
| 6/18/2024 | Sold | $1,190,000+22.9%$650/sqft |
Source: | ||
| 6/4/2024 | Pending sale | $968,500$529/sqft |
Source: | ||
| 5/30/2024 | Listed for sale | $968,500$529/sqft |
Source: | ||
Public tax history
| Year | Property taxes | Tax assessment |
|---|---|---|
| 2025 | $7,794 +145.2% | $916,910 +2.9% |
| 2024 | $3,178 +1.6% | $890,710 +1.4% |
| 2023 | $3,129 +1.3% | $878,730 +5.2% |
Find assessor info on the county website
Neighborhood: Capitol Hill
Nearby schools
GreatSchools rating
- 9/10Brent Elementary SchoolGrades: PK-5Distance: 0.4 mi
- 4/10Jefferson Middle School AcademyGrades: 6-8Distance: 1.6 mi
- 2/10Eastern High SchoolGrades: 9-12Distance: 0.9 mi
Schools provided by the listing agent
- Elementary: Brent
- Middle: Jefferson Middle School Academy
- High: Eastern
- District: District Of Columbia Public Schools
Source: Bright MLS. This data may not be complete. We recommend contacting the local school district to confirm school assignments for this home.

Get pre-qualified for a loan
At Zillow Home Loans, we can pre-qualify you in as little as 5 minutes with no impact to your credit score.An equal housing lender. NMLS #10287.
Sell for more on Zillow
Get a free Zillow Showcase℠ listing and you could sell for .
$1,184,800
2% more+ $23,696
With Zillow Showcase(estimated)
$1,208,496
