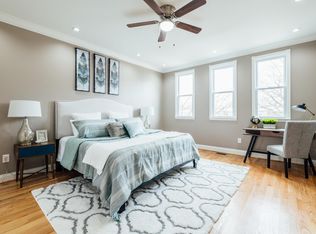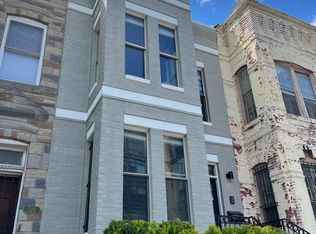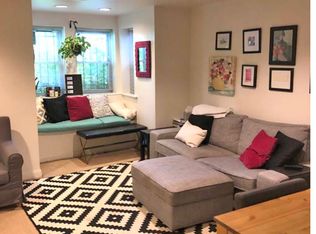Sold for $1,289,000 on 05/15/25
$1,289,000
722 8th St NE, Washington, DC 20002
6beds
3,408sqft
Townhouse
Built in 2010
1,856 Square Feet Lot
$-- Zestimate®
$378/sqft
$6,231 Estimated rent
Home value
Not available
Estimated sales range
Not available
$6,231/mo
Zestimate® history
Loading...
Owner options
Explore your selling options
What's special
Old-world charm meets modern convenience in this 6-bedroom, 4-bathroom Victorian townhome, offering endless possibilities in Capitol Hill and the H Street Corridor. With over 3,400 square feet of living space, this legal two-unit home is brimming with possibilities. Whether you’re searching for the perfect place to call home or a savvy investment, this property delivers unmatched flexibility. Step inside the main residence, where an inviting open-concept layout welcomes you with gleaming hardwood floors, soaring ceilings, and abundant natural light. The spacious living and dining areas flow seamlessly into the chef’s kitchen, complete with top-of-the-line stainless steel appliances, a breakfast bar, and built-in wine storage. A generously sized bedroom and full bath round out this level. Just beyond, a large fenced patio provides a private outdoor escape, while a secure parking area with a commercial-grade roll-up garage door ensures peace of mind. Upstairs, you’ll find two expansive bedrooms with walk-in closets, a versatile den that can serve as an additional bedroom or home office, and two well-appointed full bathrooms. A dedicated laundry area adds to the convenience. The lower level features a fully separate 2-bedroom, 1-bathroom apartment with its own private entrance, offering an incredible opportunity for rental income or multigenerational living. Currently tenant-occupied at $2,500 per month, this unit provides a steady revenue stream, while the main residence previously rented for $5000 per month—bringing in an impressive annual income. Whether you choose to live in one unit and rent the other or maximize your investment potential, the possibilities here are endless. Live just steps from Whole Foods, Trader Joe’s, Union Market, and some of D.C.’s best restaurants, cafes, and entertainment. With Union Station, the Red Line Metro, and a lively social scene right outside your door, this home is the perfect blend of city convenience and historic charm. Don’t miss this incredible opportunity—schedule your showing today!
Zillow last checked: 9 hours ago
Listing updated: May 15, 2025 at 06:35am
Listed by:
Jenn Smira 202-280-2060,
Compass,
Co-Listing Agent: Marc Ross 202-487-0000,
Compass
Bought with:
Nicole Arslanagic
Compass
Sina Mollaan
Compass
Source: Bright MLS,MLS#: DCDC2185810
Facts & features
Interior
Bedrooms & bathrooms
- Bedrooms: 6
- Bathrooms: 4
- Full bathrooms: 4
- Main level bathrooms: 1
- Main level bedrooms: 1
Heating
- Central, Natural Gas
Cooling
- Central Air, Electric
Appliances
- Included: Electric Water Heater
- Laundry: Has Laundry, Upper Level
Features
- Flooring: Wood
- Basement: Finished,Windows
- Has fireplace: No
Interior area
- Total structure area: 3,408
- Total interior livable area: 3,408 sqft
- Finished area above ground: 3,408
Property
Parking
- Total spaces: 2
- Parking features: Secured, Off Street
Accessibility
- Accessibility features: None
Features
- Levels: Three
- Stories: 3
- Pool features: None
Lot
- Size: 1,856 sqft
- Features: Urban Land Not Rated
Details
- Additional structures: Above Grade
- Parcel number: 0890//0039
- Zoning: RF-1
- Special conditions: Standard
Construction
Type & style
- Home type: Townhouse
- Architectural style: Victorian
- Property subtype: Townhouse
Materials
- Brick
- Foundation: Other
Condition
- New construction: No
- Year built: 2010
Utilities & green energy
- Sewer: Public Sewer
- Water: Public
Community & neighborhood
Location
- Region: Washington
- Subdivision: Capitol Hill
Other
Other facts
- Listing agreement: Exclusive Right To Sell
- Ownership: Fee Simple
Price history
| Date | Event | Price |
|---|---|---|
| 5/15/2025 | Sold | $1,289,000-4.4%$378/sqft |
Source: | ||
| 3/21/2025 | Contingent | $1,349,000$396/sqft |
Source: | ||
| 2/20/2025 | Listed for sale | $1,349,000+9.2%$396/sqft |
Source: | ||
| 4/9/2022 | Listing removed | -- |
Source: Zillow Rental Manager | ||
| 4/3/2022 | Listed for rent | $6,900+56.8%$2/sqft |
Source: Zillow Rental Manager | ||
Public tax history
| Year | Property taxes | Tax assessment |
|---|---|---|
| 2025 | $12,270 +2.7% | $1,443,540 +2.7% |
| 2024 | $11,948 +2% | $1,405,620 +2% |
| 2023 | $11,709 +6.4% | $1,377,530 +6.4% |
Find assessor info on the county website
Neighborhood: Near Northeast
Nearby schools
GreatSchools rating
- 7/10Ludlow-Taylor Elementary SchoolGrades: PK-5Distance: 0.1 mi
- 7/10Stuart-Hobson Middle SchoolGrades: 6-8Distance: 0.3 mi
- 2/10Eastern High SchoolGrades: 9-12Distance: 1.1 mi
Schools provided by the listing agent
- District: District Of Columbia Public Schools
Source: Bright MLS. This data may not be complete. We recommend contacting the local school district to confirm school assignments for this home.

Get pre-qualified for a loan
At Zillow Home Loans, we can pre-qualify you in as little as 5 minutes with no impact to your credit score.An equal housing lender. NMLS #10287.


