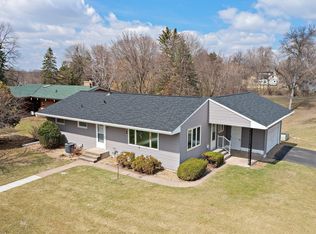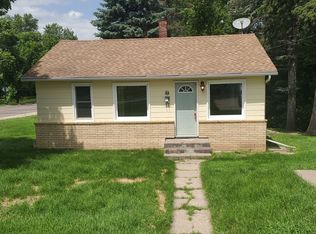Wonderfully maintained home in lovely neighborhood adjacent to Rum River and Cambridge City Park. Lot has gorgeous trees and chain link fencing for the fur babies. Seller just installed quality Anderson windows up and down last month, kitchen 8' sliders were replaced 2018. Home is highly efficient with the install of two 98% furnaces in 2013 and central air. Appliances included are Whirlpool washer and dryer purchased in 2020, water softener 2020, Whirlpool refrigerator 2014, and Kenmore range, microwave and dishwasher 2018. Kitch, LD, LR, DR area have gorgeous Timber Wolf HWF which is reclaimed wood from the tobacco barns, install was over 15K. Additionally kitchen and bathrooms have granite counter tops which were installed in 2018. Garage was recently painted and floor has new epoxy finish. Driveway is cobblestone and fire pit area is also cobblestone. This is an exceptional quality home next to the park and Rum River that was well cared for and loved through the years.
This property is off market, which means it's not currently listed for sale or rent on Zillow. This may be different from what's available on other websites or public sources.


