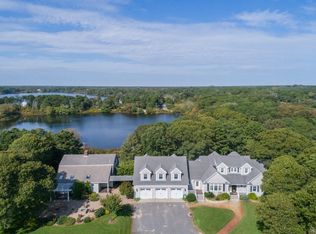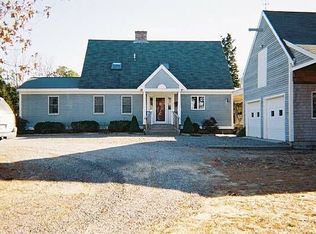A beautiful landscape and resort like setting greet you the moment you arrive at this sprawling Cape Cod Escape. This property includes two lovely homes, an attached 3 car garage and a delightful heated barn. The first home features a pristine cook's kitchen with fireplace that opens to a light filled dining and living area, a first floor master suite as well as three second floor bedrooms, all with beautiful water views. The second home has soaring ceilings, 2 first floor master suites, 2 second floor bedrooms and an expansive kitchen that opens to a fabulous sun room and deck. All of the sits upon 2.33 acres of lush grounds with multiple outdoor living areas as well as a dock for launching kayaks and paddle boards. This elegant estate has many extras and bonus spaces.
This property is off market, which means it's not currently listed for sale or rent on Zillow. This may be different from what's available on other websites or public sources.

