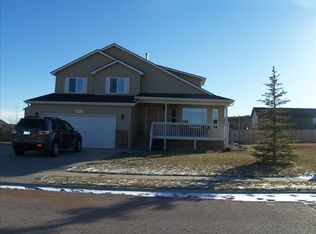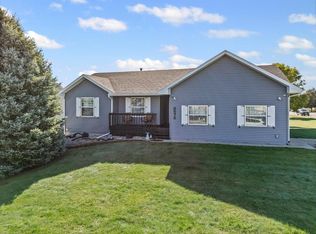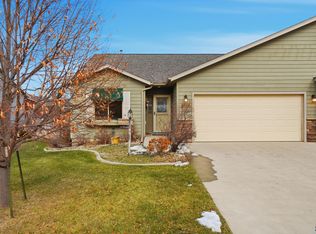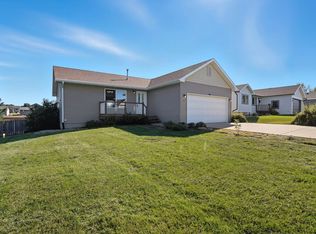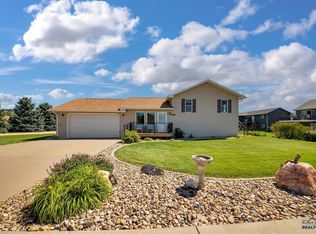This spacious 5-bedroom, 3-bathroom home with a 3-car garage offers comfort, functionality, and thoughtful upgrades throughout. Solid 6-panel white doors with 36" openings make the home handicap accessible, while the open-concept kitchen, living, and dining area features vaulted ceilings, a decorative plant shelf, and plenty of natural light. The kitchen is complete with a center island for extra storage and seating, and the dining room opens to a beautifully landscaped, privacy-fenced backyard with a sprinkler system and storage shed. The main floor master suite includes a walk-in closet, window seat overlooking the backyard, walk-in shower, and extended vanity space. Also on the main level are two additional bedrooms, a full bathroom, laundry room, and a spacious foyer with direct access to the 3-car garage. The finished basement expands your living space with a huge family room accented by a decorative tin ceiling and a wood-burning stove for cozy evenings. You’ll also find a 4th bedroom with a large walk-in closet, a 3rd bathroom, under-stair storage, a 7’x8’ storage/utility room, and a versatile bonus room with an egress window—easily converted into a 5th bedroom. Outdoor and exterior features include RV parking with electrical hookup, a wide backyard gate for vehicle or trailer access, a covered front porch, and updates for peace of mind: the roof, deck, and hardboard siding were all replaced less than a year ago. A whole-house water filter is included, and the HVAC and water heater were replaced in 2020.
Contingent
Price cut: $10K (10/21)
$470,000
7219 Savannah Ln, Summerset, SD 57718
5beds
2,406sqft
Est.:
Single Family Residence
Built in 2005
0.3 Acres Lot
$463,400 Zestimate®
$195/sqft
$-- HOA
What's special
Wood-burning stoveWindow seatBeautifully landscaped privacy-fenced backyardCenter islandHuge family roomSprinkler systemWide backyard gate
- 85 days |
- 63 |
- 4 |
Zillow last checked: 8 hours ago
Listing updated: November 02, 2025 at 04:37pm
Listed by:
KRISTEN ANDREWS 605-431-5810,
RE/MAX ADVANTAGE
Source: Black Hills AOR,MLS#: 175719
Facts & features
Interior
Bedrooms & bathrooms
- Bedrooms: 5
- Bathrooms: 3
- Full bathrooms: 3
Bathroom
- Features: Shower Only, Shower/Tub
Dining room
- Features: Combination
Heating
- Natural Gas, Forced Air
Cooling
- Electric, Central Air
Appliances
- Included: Disposal, Microwave, Refrigerator, Range/Oven-Electric-FS
- Laundry: Main Level
Features
- Ceiling Fan(s), Master Bath, Vaulted Ceiling(s)
- Flooring: Carpet, Laminate, Vinyl
- Windows: Window Covering-Part
- Basement: Sump Pump
- Number of fireplaces: 1
- Fireplace features: Wood Burning
Interior area
- Total structure area: 2,462
- Total interior livable area: 2,406 sqft
Video & virtual tour
Property
Parking
- Total spaces: 3
- Parking features: Garage Door Opener, RV Access/Parking, Attached, Three Car
- Attached garage spaces: 3
- Has uncovered spaces: Yes
- Details: Garage Size(29x22), Driveway Exposure(South)
Accessibility
- Accessibility features: Handicap Access
Features
- Fencing: Privacy,Wood,Back Yard
- Has view: Yes
- View description: Neighborhood
Lot
- Size: 0.3 Acres
- Features: Interior Lot
Details
- Additional structures: Shed(s)
- Parcel number: 0C502409
Construction
Type & style
- Home type: SingleFamily
- Architectural style: Ranch
- Property subtype: Single Family Residence
Materials
- Frame, Hardboard
- Foundation: Basement
- Roof: Composition
Condition
- Year built: 2005
Utilities & green energy
- Electric: 220 Volts, Circuit Breakers
- Gas: MDU- Gas
- Sewer: Public Sewer
- Water: Public
Community & HOA
Community
- Security: Fire Sprinkler System, Smoke Detector(s)
- Subdivision: Summerset
HOA
- Amenities included: None
- Services included: None
Location
- Region: Summerset
Financial & listing details
- Price per square foot: $195/sqft
- Tax assessed value: $394,890
- Annual tax amount: $4,919
- Date on market: 9/16/2025
- Listing terms: New Loan,Cash
Estimated market value
$463,400
$440,000 - $487,000
$2,523/mo
Price history
Price history
| Date | Event | Price |
|---|---|---|
| 11/3/2025 | Contingent | $470,000$195/sqft |
Source: | ||
| 10/21/2025 | Price change | $470,000-2.1%$195/sqft |
Source: | ||
| 9/22/2025 | Listed for sale | $480,000$200/sqft |
Source: | ||
| 9/22/2025 | Contingent | $480,000$200/sqft |
Source: | ||
| 9/16/2025 | Listed for sale | $480,000+140.1%$200/sqft |
Source: | ||
Public tax history
Public tax history
| Year | Property taxes | Tax assessment |
|---|---|---|
| 2025 | $4,919 -1.9% | $394,890 +2.7% |
| 2024 | $5,014 +18.1% | $384,606 |
| 2023 | $4,244 | $384,606 +27.5% |
Find assessor info on the county website
BuyAbility℠ payment
Est. payment
$2,867/mo
Principal & interest
$2299
Property taxes
$403
Home insurance
$165
Climate risks
Neighborhood: 57718
Nearby schools
GreatSchools rating
- 3/10Black Hawk Elementary - 03Grades: K-5Distance: 2.3 mi
- 5/10West Middle School - 37Grades: 6-8Distance: 8.1 mi
- 5/10Stevens High School - 42Grades: 9-12Distance: 7.8 mi
Schools provided by the listing agent
- District: Rapid City
Source: Black Hills AOR. This data may not be complete. We recommend contacting the local school district to confirm school assignments for this home.
- Loading
