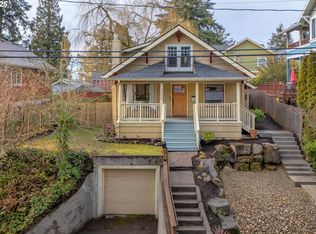Sold
$799,000
7219 SW Capitol Hwy, Portland, OR 97219
4beds
2,769sqft
Residential, Single Family Residence
Built in 2008
4,356 Square Feet Lot
$785,900 Zestimate®
$289/sqft
$3,998 Estimated rent
Home value
$785,900
$747,000 - $825,000
$3,998/mo
Zestimate® history
Loading...
Owner options
Explore your selling options
What's special
Custom craftsman located at the entrance of spectacular Multnomah Village! Impressive 2 story open entry with impressive millwork. Spacious great room design, built-in's, gas fireplace. beautiful crown moldings throughout & abundant natural light! Oversized entertaining decks for BBQ get-togethers, beer, wine sipping or morning coffee. Main floor bedroom/office with slider to connecting deck with raised garden beds. two ovens, eating bar and pantry. The Oversized owners suite includes a reading area, covered deck, resort style bath with soaking tub, walk in shower, custom double sink vanity, heated tile floors and large walk-in closet. Two additional bedrooms separate vanities in each bedroom. The lowest level boasts a flexible space for your wine collection, storage and a second additional work place, hobby spot or office. All this and just under a minute to pubs, pizza, wine shops, coffee/bagel shops, popular restaurants, convenient freeway access, trails. The list is endless in this quaint community! [Home Energy Score = 4. HES Report at https://rpt.greenbuildingregistry.com/hes/OR10215126]
Zillow last checked: 8 hours ago
Listing updated: September 08, 2023 at 12:03am
Listed by:
Bradley Yoast 503-807-8983,
The Lincoln Group, Inc.,
Joey Webber 541-760-1646,
The Lincoln Group, Inc.
Bought with:
Wendi Mueller, 200310137
Premiere Property Group, LLC
Source: RMLS (OR),MLS#: 23353864
Facts & features
Interior
Bedrooms & bathrooms
- Bedrooms: 4
- Bathrooms: 3
- Full bathrooms: 2
- Partial bathrooms: 1
- Main level bathrooms: 1
Primary bedroom
- Features: Bathroom, Deck, Bathtub, Double Sinks, Walkin Closet, Walkin Shower, Wood Floors
- Level: Upper
- Area: 342
- Dimensions: 19 x 18
Bedroom 2
- Features: Bathroom, Walkin Closet, Wallto Wall Carpet
- Level: Upper
- Area: 180
- Dimensions: 15 x 12
Bedroom 3
- Features: Bathroom, Wallto Wall Carpet
- Level: Upper
- Area: 143
- Dimensions: 13 x 11
Bedroom 4
- Features: Sliding Doors, Wood Floors
- Level: Main
- Area: 143
- Dimensions: 13 x 11
Dining room
- Features: High Ceilings, Wood Floors
- Level: Main
- Area: 132
- Dimensions: 12 x 11
Kitchen
- Features: Disposal, Eat Bar, Kitchen Dining Room Combo, Microwave, Pantry, Builtin Oven, Granite, Wood Floors
- Level: Main
- Area: 117
- Width: 9
Living room
- Features: Builtin Features, Deck, Fireplace, Living Room Dining Room Combo, High Ceilings, Wood Floors
- Level: Main
- Area: 361
- Dimensions: 19 x 19
Office
- Level: Lower
Heating
- Forced Air, Fireplace(s)
Cooling
- Central Air
Appliances
- Included: Built In Oven, Dishwasher, Disposal, Free-Standing Range, Microwave, Stainless Steel Appliance(s), Gas Water Heater
- Laundry: Laundry Room
Features
- High Ceilings, Soaking Tub, Sink, Bathroom, Walk-In Closet(s), Eat Bar, Kitchen Dining Room Combo, Pantry, Granite, Built-in Features, Living Room Dining Room Combo, Bathtub, Double Vanity, Walkin Shower
- Flooring: Hardwood, Tile, Wood, Wall to Wall Carpet
- Doors: Sliding Doors
- Windows: Double Pane Windows
- Basement: Daylight,Finished,Storage Space
- Number of fireplaces: 1
- Fireplace features: Gas
Interior area
- Total structure area: 2,769
- Total interior livable area: 2,769 sqft
Property
Parking
- Total spaces: 1
- Parking features: Driveway, Garage Door Opener, Attached, Tuck Under
- Attached garage spaces: 1
- Has uncovered spaces: Yes
Features
- Stories: 2
- Patio & porch: Covered Deck, Deck, Porch
- Exterior features: Garden, Yard
- Fencing: Fenced
Lot
- Size: 4,356 sqft
- Features: SqFt 3000 to 4999
Details
- Parcel number: R122933
Construction
Type & style
- Home type: SingleFamily
- Architectural style: Craftsman
- Property subtype: Residential, Single Family Residence
Materials
- Cement Siding
- Foundation: Slab
- Roof: Composition
Condition
- Resale
- New construction: No
- Year built: 2008
Utilities & green energy
- Gas: Gas
- Sewer: Public Sewer
- Water: Public
- Utilities for property: Cable Connected
Community & neighborhood
Security
- Security features: Fire Sprinkler System
Location
- Region: Portland
- Subdivision: Multnomah Village
Other
Other facts
- Listing terms: Cash,Conventional,FHA,VA Loan
Price history
| Date | Event | Price |
|---|---|---|
| 9/7/2023 | Sold | $799,000$289/sqft |
Source: | ||
| 8/11/2023 | Pending sale | $799,000$289/sqft |
Source: | ||
| 7/12/2023 | Price change | $799,000-3.2%$289/sqft |
Source: | ||
| 6/15/2023 | Listed for sale | $825,000+73.7%$298/sqft |
Source: | ||
| 6/13/2014 | Sold | $475,000+3.3%$172/sqft |
Source: | ||
Public tax history
| Year | Property taxes | Tax assessment |
|---|---|---|
| 2025 | $11,386 +3.7% | $422,970 +3% |
| 2024 | $10,977 +4% | $410,660 +3% |
| 2023 | $10,555 +2.2% | $398,700 +3% |
Find assessor info on the county website
Neighborhood: Multnomah
Nearby schools
GreatSchools rating
- 10/10Maplewood Elementary SchoolGrades: K-5Distance: 1.1 mi
- 8/10Jackson Middle SchoolGrades: 6-8Distance: 1.7 mi
- 8/10Ida B. Wells-Barnett High SchoolGrades: 9-12Distance: 0.9 mi
Schools provided by the listing agent
- Elementary: Maplewood
- Middle: Robert Gray
- High: Ida B Wells
Source: RMLS (OR). This data may not be complete. We recommend contacting the local school district to confirm school assignments for this home.
Get a cash offer in 3 minutes
Find out how much your home could sell for in as little as 3 minutes with a no-obligation cash offer.
Estimated market value
$785,900
Get a cash offer in 3 minutes
Find out how much your home could sell for in as little as 3 minutes with a no-obligation cash offer.
Estimated market value
$785,900
