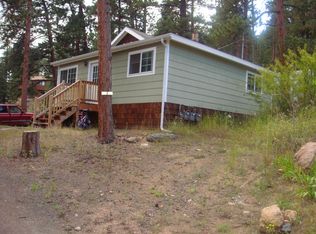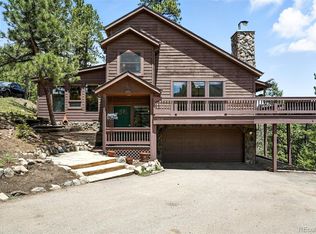Sold for $650,000
$650,000
7219 S Brook Forest Road, Evergreen, CO 80439
3beds
1,790sqft
Single Family Residence
Built in 1988
1.14 Acres Lot
$628,700 Zestimate®
$363/sqft
$3,336 Estimated rent
Home value
$628,700
$591,000 - $673,000
$3,336/mo
Zestimate® history
Loading...
Owner options
Explore your selling options
What's special
*Seller to discuss a rate buy down with competitive offer.* This private mountain home offers a perfect retreat with over an acre of land and a great balance of tranquility and accessibility. Located just minutes from downtown Evergreen, enjoy easy access to the lake for paddleboarding or ice skating, scenic trails, dining, and shopping.
The fully fenced yard provides an ideal space for pets to roam freely. Whether heading up the mountain for skiing in under an hour or reaching Denver in just 30 minutes, this location offers both convenience and a peaceful escape.
Inside, the lower level has been recently remodeled with an updated bathroom, a new laundry room, and ample storage, blending modern functionality with mountain charm. Upstairs, the wraparound deck and spacious backyard set the stage for outdoor entertaining, complete with stunning views and a hot tub to unwind after a day of adventure.
Recent upgrades include a newly installed patio door, all-new windows throughout the home, and a roof that is less than three years old. This well-maintained home is a rare find for those seeking a mountain lifestyle with comfort and character.
Lots of storage inside the home as well as the spacious shed.
Zillow last checked: 8 hours ago
Listing updated: June 04, 2025 at 09:58am
Listed by:
Dan Skelly 303-835-9895 dan@CORealProperty.com,
Orson Hill Realty
Bought with:
Melissa Griffin, 100101118
Keller Williams Foothills Realty
Source: REcolorado,MLS#: 7140281
Facts & features
Interior
Bedrooms & bathrooms
- Bedrooms: 3
- Bathrooms: 2
- Full bathrooms: 2
- Main level bedrooms: 1
Primary bedroom
- Level: Main
Bedroom
- Description: New Carpet
- Level: Upper
Bedroom
- Description: New Carpet
- Level: Upper
Bathroom
- Level: Upper
Bathroom
- Level: Upper
Family room
- Description: Walkout
- Level: Main
Kitchen
- Level: Upper
Living room
- Description: High Ceilings And Stone Fireplace
- Level: Upper
Heating
- Baseboard
Cooling
- None
Appliances
- Included: Dishwasher, Disposal, Dryer, Microwave, Oven, Washer
Features
- Flooring: Carpet, Tile
- Windows: Double Pane Windows
- Basement: Finished,Walk-Out Access
- Number of fireplaces: 2
- Fireplace features: Pellet Stove, Wood Burning
Interior area
- Total structure area: 1,790
- Total interior livable area: 1,790 sqft
- Finished area above ground: 895
- Finished area below ground: 0
Property
Parking
- Total spaces: 5
- Details: Off Street Spaces: 5
Features
- Levels: Two
- Stories: 2
- Patio & porch: Deck, Patio
- Has spa: Yes
- Spa features: Heated
- Fencing: Partial
Lot
- Size: 1.14 Acres
Details
- Parcel number: 193957
- Zoning: MR-1
- Special conditions: Standard
Construction
Type & style
- Home type: SingleFamily
- Property subtype: Single Family Residence
Materials
- Cedar, Frame
- Foundation: Raised
- Roof: Composition
Condition
- Year built: 1988
Utilities & green energy
- Water: Well
Community & neighborhood
Location
- Region: Evergreen
- Subdivision: Sprucedale Park
Other
Other facts
- Listing terms: Cash,Conventional,FHA
- Ownership: Individual
- Road surface type: Dirt, Paved
Price history
| Date | Event | Price |
|---|---|---|
| 5/12/2025 | Sold | $650,000-3.7%$363/sqft |
Source: | ||
| 4/13/2025 | Pending sale | $675,000$377/sqft |
Source: | ||
| 3/26/2025 | Price change | $675,000-2.2%$377/sqft |
Source: | ||
| 3/10/2025 | Price change | $690,000-1.4%$385/sqft |
Source: | ||
| 2/27/2025 | Listed for sale | $700,000+81.8%$391/sqft |
Source: | ||
Public tax history
| Year | Property taxes | Tax assessment |
|---|---|---|
| 2024 | $3,639 +36.9% | $39,676 |
| 2023 | $2,658 -1% | $39,676 +41% |
| 2022 | $2,685 +6.5% | $28,134 -2.8% |
Find assessor info on the county website
Neighborhood: 80439
Nearby schools
GreatSchools rating
- 7/10Wilmot Elementary SchoolGrades: PK-5Distance: 2.4 mi
- 8/10Evergreen Middle SchoolGrades: 6-8Distance: 6.2 mi
- 9/10Evergreen High SchoolGrades: 9-12Distance: 2.6 mi
Schools provided by the listing agent
- Elementary: Wilmot
- Middle: Evergreen
- High: Evergreen
- District: Jefferson County R-1
Source: REcolorado. This data may not be complete. We recommend contacting the local school district to confirm school assignments for this home.
Get a cash offer in 3 minutes
Find out how much your home could sell for in as little as 3 minutes with a no-obligation cash offer.
Estimated market value$628,700
Get a cash offer in 3 minutes
Find out how much your home could sell for in as little as 3 minutes with a no-obligation cash offer.
Estimated market value
$628,700

