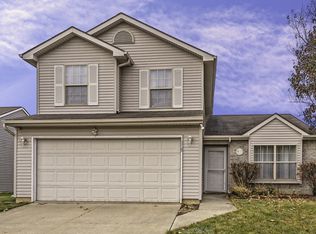Amber Highlands, in southwest Fort Wayne/Aboite Township, is close to the Village of Coventry (Kroger Marketplace and many restaurants) and a quick drive to Jefferson Pointe Shopping Center and access to HWY I-69. This home feeds in the highly desired Southwest Allen County School System. The covered entry of this two-story home leads to two large living spaces. The kitchen has a double-wide, built-in stainless refrigerator/freezer, center island, and is open to the large eating area and family room. A sliding glass door leads outdoors to the large patio. There is also a half bathroom and laundry room on this main floor. Upstairs, a landing/family room has endless potential to be a family room, game room, home office or study area. This room could also be converted to a 4th bedroom. An over-sized hallway leads to the master suite with dual walk-in closets, dual sinks, a garden tub, a separate stand-up shower add to the appeal of this suite. The other 2 bedrooms are also upstairs along with a second full bathroom. Recent updates include: Engineered Laminate Flooring, Carpet, Freshly Painted, Large patio, concrete walk-way from driveway to patio, privacy fence, tile floors in hallway, laundry room and half bath, Kitchen, Nursery. This property has everything: great location, plenty of storage, move-in ready condition and is offered at an affordable price.
This property is off market, which means it's not currently listed for sale or rent on Zillow. This may be different from what's available on other websites or public sources.
