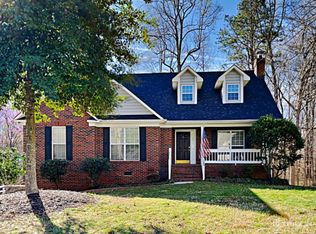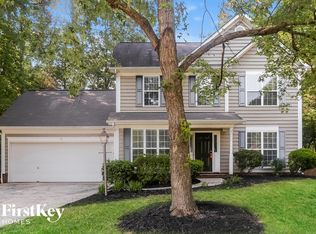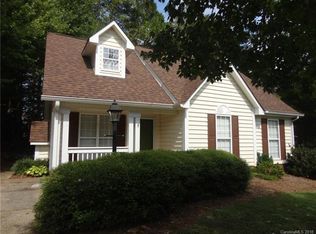Closed
$475,000
7219 Morning Dew Ct, Denver, NC 28037
4beds
2,204sqft
Single Family Residence
Built in 1994
0.5 Acres Lot
$472,400 Zestimate®
$216/sqft
$2,261 Estimated rent
Home value
$472,400
$425,000 - $524,000
$2,261/mo
Zestimate® history
Loading...
Owner options
Explore your selling options
What's special
NO HOA. Located in a cul-de-sac. Come see this beautiful home that features 2 primary suites, gorgeous bathrooms, lights in shower change colors to set mood also dual shower heads and spray in Main bath. A total of 4 bd and 31/2 baths. Livingroom and a great family room with ample space for sectional couch and a children's play area or could be office area. Wood burning fireplace in front living area and living room has space for sofa with chairs. Space in kitchen to add small table. Beautiful kitchen features granite countertops. Dining room that could easily seat 10-12 people. Large laundry room with storage cabinets and hanging racks with lots of space to store other essentials. Beautiful landscape. Approx. 18x34 detached building.Enough paved parking for approx 7 vehicles. A fenced in dog lot.
Zillow last checked: 8 hours ago
Listing updated: June 02, 2025 at 11:30am
Listing Provided by:
Tammy Godwin tammy@carlyleproperties.com,
Carlyle Properties
Bought with:
Kim Wilson
Keller Williams Lake Norman
Source: Canopy MLS as distributed by MLS GRID,MLS#: 4233795
Facts & features
Interior
Bedrooms & bathrooms
- Bedrooms: 4
- Bathrooms: 4
- Full bathrooms: 3
- 1/2 bathrooms: 1
- Main level bedrooms: 4
Primary bedroom
- Level: Main
Heating
- Heat Pump
Cooling
- Ceiling Fan(s), Heat Pump
Appliances
- Included: Microwave, Convection Oven, Dishwasher
- Laundry: Inside, Laundry Room, Main Level
Features
- Has basement: No
- Fireplace features: Wood Burning
Interior area
- Total structure area: 2,204
- Total interior livable area: 2,204 sqft
- Finished area above ground: 2,204
- Finished area below ground: 0
Property
Parking
- Parking features: Driveway, Garage Shop
- Has garage: Yes
- Has uncovered spaces: Yes
Features
- Levels: One
- Stories: 1
- Entry location: Main
- Exterior features: Other - See Remarks
Lot
- Size: 0.50 Acres
- Features: Cul-De-Sac, Other - See Remarks
Details
- Parcel number: 59244
- Zoning: R-S
- Special conditions: Standard
Construction
Type & style
- Home type: SingleFamily
- Architectural style: Ranch
- Property subtype: Single Family Residence
Materials
- Vinyl
- Foundation: Slab
- Roof: Shingle
Condition
- New construction: No
- Year built: 1994
Utilities & green energy
- Sewer: Public Sewer
- Water: City
Community & neighborhood
Location
- Region: Denver
- Subdivision: Hunters Bluff
Other
Other facts
- Listing terms: Cash,Conventional,FHA
- Road surface type: Concrete, Paved
Price history
| Date | Event | Price |
|---|---|---|
| 5/23/2025 | Sold | $475,000$216/sqft |
Source: | ||
| 4/4/2025 | Price change | $475,000-5%$216/sqft |
Source: | ||
| 3/15/2025 | Listed for sale | $499,900$227/sqft |
Source: | ||
Public tax history
| Year | Property taxes | Tax assessment |
|---|---|---|
| 2025 | $2,649 +1.2% | $415,382 |
| 2024 | $2,618 | $415,382 |
| 2023 | $2,618 +45.2% | $415,382 +81.9% |
Find assessor info on the county website
Neighborhood: 28037
Nearby schools
GreatSchools rating
- 5/10Catawba Springs ElementaryGrades: PK-5Distance: 0.6 mi
- 4/10East Lincoln MiddleGrades: 6-8Distance: 4.9 mi
- 7/10East Lincoln HighGrades: 9-12Distance: 0.8 mi
Get a cash offer in 3 minutes
Find out how much your home could sell for in as little as 3 minutes with a no-obligation cash offer.
Estimated market value
$472,400
Get a cash offer in 3 minutes
Find out how much your home could sell for in as little as 3 minutes with a no-obligation cash offer.
Estimated market value
$472,400


