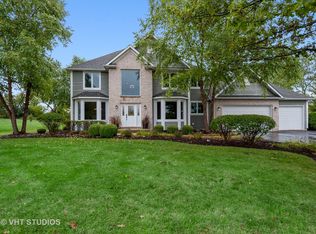Contract is home sale contingent. Continue to show! LOVELY COUNTRY HOME SITUATED ON A PARK LIKE ACRE! THIS HOME HAS IT ALL! THIS HOME CAN BE USED AS RANCH STYLE LIVING!!! EVERYTHING YOU NEED IS ON THE MAIN LEVEL! SPACIOUS & LOVELY KITCHEN WITH EATING AREA! COZY FIREPLACE IN LIVING ROOM! SEPARATE DINING ROOM! FIRST FLOOR MASTER BR WITH LARGE MASTER BATHROOM WITH WHIRLPOOL TUB & LARGE WALK-IN CLOSET--MAIN FLOOR LAUNDRY ROOM! NEW CARPET! MAPLE HARDWOOD FLOORS! NEW SIDING (2017)--NEW ROOF--NEW GUTTERS--NEW DECK--NEW WELL PUMP--NEW HOT WATER HEATER--NEW FURNACE! CHECK OUT THIS 37 X 13 OVERSIZED BONUS ROOM! 27 X 21 REC ROOM! 12 X 11 OFF/5TH BR IN LL! BIG TICKET ITEMS ALREADY DONE! LOVE THIS HOME!
This property is off market, which means it's not currently listed for sale or rent on Zillow. This may be different from what's available on other websites or public sources.
