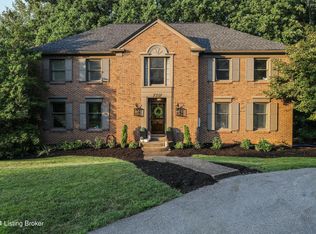Sold for $556,000
$556,000
7219 Fox Harbor Rd, Prospect, KY 40059
4beds
3,803sqft
Single Family Residence
Built in 1993
0.43 Acres Lot
$557,600 Zestimate®
$146/sqft
$4,707 Estimated rent
Home value
$557,600
$524,000 - $591,000
$4,707/mo
Zestimate® history
Loading...
Owner options
Explore your selling options
What's special
This sprawling cape cod in the heart of Prospect has been beautifully updated and is ready for it's new owner! 7219 Fox Harbor offers over 3800 sq ft of finished living space with desirable features including a first-floor primary suite, first-floor laundry and a walk-out basement. The tastefully designed kitchen was fully remodeled in 2023 and will please even the most discerning chefs! The kitchen leads into the light-filled sunroom that over looks the private backyard and is currently being used as a dining space complete with coffee bar that's cohesive with the kitchen design. The great room has a beautiful fireplace as the centerpiece, sky lights and is open to the 2nd level. The primary suite has a large bathroom, walk-in closet and an exit to the back deck. Completing the first level is the laundry room, half bathroom, a formal dining and living room. The 2nd level has three spacious bedrooms, all with walk-in-closets, a full bathroom and is filled with natural light from the skylights above. Head down to the walk-out basement to find an ample amount of living space that can be used however best fits your needs as well as an additional full bathroom and exit to the oversized two car garage. The two-level deck over looks the tree-lined and fully fenced backyard making it feel like your own private retreat!
Zillow last checked: 8 hours ago
Listing updated: July 02, 2025 at 10:17pm
Listed by:
Paula Burch,
White Picket Real Estate
Bought with:
Tera Barnes, 298063
Homepage Realty
Source: GLARMLS,MLS#: 1684633
Facts & features
Interior
Bedrooms & bathrooms
- Bedrooms: 4
- Bathrooms: 4
- Full bathrooms: 3
- 1/2 bathrooms: 1
Primary bedroom
- Level: First
Bedroom
- Level: Second
Bedroom
- Level: Second
Bedroom
- Level: Second
Primary bathroom
- Level: First
Half bathroom
- Level: First
Full bathroom
- Level: Second
Full bathroom
- Level: Basement
Dining room
- Level: First
Family room
- Level: Basement
Great room
- Level: First
Kitchen
- Level: First
Laundry
- Level: First
Living room
- Level: First
Sun room
- Level: First
Heating
- Forced Air, Natural Gas
Features
- Basement: Walkout Finished
- Number of fireplaces: 2
Interior area
- Total structure area: 2,836
- Total interior livable area: 3,803 sqft
- Finished area above ground: 2,836
- Finished area below ground: 967
Property
Parking
- Total spaces: 2
- Parking features: Attached, Entry Side, Lower Level
- Attached garage spaces: 2
Features
- Stories: 2
- Patio & porch: Deck, Porch
- Fencing: Full
Lot
- Size: 0.43 Acres
Details
- Parcel number: 167900930000
Construction
Type & style
- Home type: SingleFamily
- Architectural style: Cape Cod
- Property subtype: Single Family Residence
Materials
- Vinyl Siding, Brick Veneer
- Foundation: Concrete Perimeter
- Roof: Shingle
Condition
- Year built: 1993
Utilities & green energy
- Sewer: Public Sewer
- Water: Public
- Utilities for property: Electricity Connected, Natural Gas Connected
Community & neighborhood
Location
- Region: Prospect
- Subdivision: Fox Harbor
HOA & financial
HOA
- Has HOA: No
Price history
| Date | Event | Price |
|---|---|---|
| 6/2/2025 | Sold | $556,000+1.1%$146/sqft |
Source: | ||
| 5/2/2025 | Pending sale | $550,000$145/sqft |
Source: | ||
| 4/20/2025 | Contingent | $550,000$145/sqft |
Source: | ||
| 4/17/2025 | Listed for sale | $550,000+27.9%$145/sqft |
Source: | ||
| 3/20/2023 | Sold | $430,000-1.1%$113/sqft |
Source: | ||
Public tax history
| Year | Property taxes | Tax assessment |
|---|---|---|
| 2021 | $4,027 +8.5% | $361,320 |
| 2020 | $3,710 | $361,320 |
| 2019 | $3,710 +3.2% | $361,320 |
Find assessor info on the county website
Neighborhood: 40059
Nearby schools
GreatSchools rating
- 9/10Norton Elementary SchoolGrades: K-5Distance: 2.9 mi
- 5/10Kammerer Middle SchoolGrades: 6-8Distance: 3.9 mi
- 8/10Ballard High SchoolGrades: 9-12Distance: 4 mi
Get pre-qualified for a loan
At Zillow Home Loans, we can pre-qualify you in as little as 5 minutes with no impact to your credit score.An equal housing lender. NMLS #10287.
Sell for more on Zillow
Get a Zillow Showcase℠ listing at no additional cost and you could sell for .
$557,600
2% more+$11,152
With Zillow Showcase(estimated)$568,752
