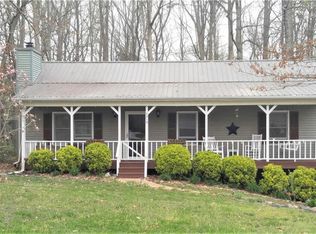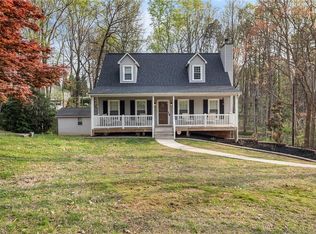Sold for $430,900 on 09/25/25
$430,900
7219 Fairway Pines Ct, Walkertown, NC 27051
3beds
2,241sqft
Stick/Site Built, Residential, Single Family Residence
Built in 1991
3.22 Acres Lot
$430,700 Zestimate®
$--/sqft
$2,079 Estimated rent
Home value
$430,700
$409,000 - $452,000
$2,079/mo
Zestimate® history
Loading...
Owner options
Explore your selling options
What's special
Charming Cape Cod with craftsman style and farmhouse flair! Thoughtfully designed, this 3BR/3BA home offers a finished basement and stunning kitchen with tall windows, reclaimed wood shelving, butcher block counters, quartz island, gas cooktop and all stainless-steel appliances included. Primary ensuite features a stand-alone tub and spacious walk-in shower! Nestled on 3.2 lush acres, enjoy trails through the woods leading to West Belews Creek, or relax on the spacious back deck surrounded by nature. A standing seam metal roof and James Hardie board & batten siding ensure durability and timeless appeal. Plus, a 2021 Generac whole-home auto-start generator offers peace of mind. A rare find blending modern upgrades, character, and natural beauty! Totally move-in ready, the interior and carpets have been professionally cleaned and the exterior is sparkling after a recent power washing! Run don't walk!......this one is a true fairytale cottage in the woods and definitely a must see!
Zillow last checked: 8 hours ago
Listing updated: September 26, 2025 at 02:09pm
Listed by:
Randall Allred 336-382-5135,
Howard Hanna Allen Tate Summerfield,
Jennifer Moore 336-455-0023,
Howard Hanna Allen Tate High Point
Bought with:
Allen Jackson, 359317
RE/MAX Realty Consultants
Source: Triad MLS,MLS#: 1194260 Originating MLS: Greensboro
Originating MLS: Greensboro
Facts & features
Interior
Bedrooms & bathrooms
- Bedrooms: 3
- Bathrooms: 3
- Full bathrooms: 3
- Main level bathrooms: 1
Primary bedroom
- Level: Main
- Dimensions: 14 x 12.33
Bedroom 2
- Level: Second
- Dimensions: 21.83 x 11.17
Bedroom 3
- Level: Second
- Dimensions: 21.92 x 12.58
Bedroom 4
- Level: Basement
- Dimensions: 14 x 10.17
Den
- Level: Basement
- Dimensions: 21.5 x 21.25
Dining room
- Level: Main
- Dimensions: 17.42 x 8.92
Kitchen
- Level: Main
- Dimensions: 15.25 x 11.83
Laundry
- Level: Main
- Dimensions: 7.17 x 6.17
Living room
- Level: Main
- Dimensions: 19.5 x 13.92
Heating
- Heat Pump, Electric
Cooling
- Central Air
Appliances
- Included: Microwave, Dishwasher, Gas Cooktop, Free-Standing Range, Range Hood, Electric Water Heater
- Laundry: Dryer Connection, Main Level, Washer Hookup
Features
- Built-in Features, Ceiling Fan(s), Dead Bolt(s), Freestanding Tub, Kitchen Island, Separate Shower
- Flooring: Carpet, Tile, Wood
- Basement: Finished, Basement
- Number of fireplaces: 1
- Fireplace features: Gas Log, Den
Interior area
- Total structure area: 2,241
- Total interior livable area: 2,241 sqft
- Finished area above ground: 1,570
- Finished area below ground: 671
Property
Parking
- Total spaces: 1
- Parking features: Driveway, Garage, Lighted, Garage Door Opener, Basement
- Attached garage spaces: 1
- Has uncovered spaces: Yes
Features
- Levels: Two
- Stories: 2
- Patio & porch: Porch
- Pool features: None
- Fencing: Invisible
- Waterfront features: Creek
Lot
- Size: 3.22 Acres
- Features: Cul-De-Sac, Partially Cleared, Wooded
Details
- Additional structures: Storage
- Parcel number: 6869748167
- Zoning: RS30
- Special conditions: Owner Sale
Construction
Type & style
- Home type: SingleFamily
- Property subtype: Stick/Site Built, Residential, Single Family Residence
Materials
- Cement Siding
Condition
- Year built: 1991
Utilities & green energy
- Sewer: Septic Tank
- Water: Well
Community & neighborhood
Security
- Security features: Security Lights
Location
- Region: Walkertown
- Subdivision: Belews Creek
Other
Other facts
- Listing agreement: Exclusive Right To Sell
- Listing terms: Cash,Conventional
Price history
| Date | Event | Price |
|---|---|---|
| 9/25/2025 | Sold | $430,900-0.9% |
Source: | ||
| 9/6/2025 | Pending sale | $434,900 |
Source: | ||
| 9/4/2025 | Listed for sale | $434,900+14.4% |
Source: | ||
| 11/4/2021 | Sold | $380,100+8.6% |
Source: | ||
| 10/9/2021 | Pending sale | $350,000 |
Source: | ||
Public tax history
| Year | Property taxes | Tax assessment |
|---|---|---|
| 2025 | -- | $348,000 +76.3% |
| 2024 | $1,543 | $197,400 |
| 2023 | $1,543 | $197,400 |
Find assessor info on the county website
Neighborhood: 27051
Nearby schools
GreatSchools rating
- 7/10Walkertown ElementaryGrades: PK-5Distance: 2.5 mi
- 2/10Walkertown MiddleGrades: 6-8Distance: 2.2 mi
- 2/10Walkertown High SchoolGrades: 9-12Distance: 2.2 mi
Schools provided by the listing agent
- Elementary: Walkertown
- Middle: Walkertown
- High: Walkertown
Source: Triad MLS. This data may not be complete. We recommend contacting the local school district to confirm school assignments for this home.
Get a cash offer in 3 minutes
Find out how much your home could sell for in as little as 3 minutes with a no-obligation cash offer.
Estimated market value
$430,700
Get a cash offer in 3 minutes
Find out how much your home could sell for in as little as 3 minutes with a no-obligation cash offer.
Estimated market value
$430,700

