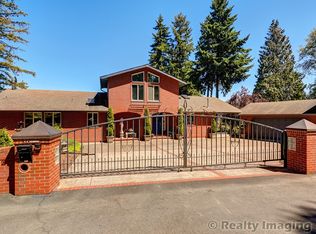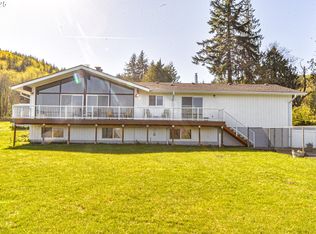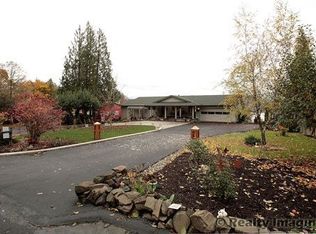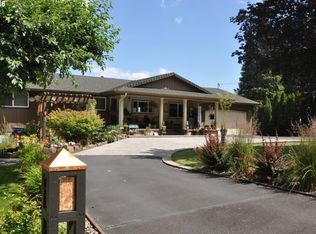Custom beauty on a quiet dead end road that offers privacy with outstanding unobstructed views of the mighty Columbia River, Mountains and the beautiful territory atop a bluff. Home is crafted & designed along with abundance of large windows to allow the fabulous views throughout home. Living room offers cathedral ceilings, Nat Gas fireplace & Grand Built in bookcases. Gourmet Kitchen, Granite slab counters, 01-27,2018 new Roof!
This property is off market, which means it's not currently listed for sale or rent on Zillow. This may be different from what's available on other websites or public sources.




