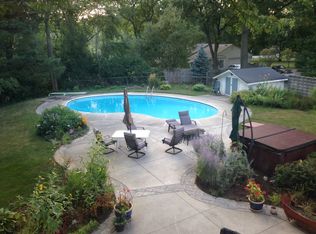Spacious ranch with a finished basement S.W. on a scenic & private 1+acre lot! It's hard to find such a well built home designed by legendary Roy McNett. You will appreciate the updated kitchen with beautiful cabinets, gas range, dishwasher, microwave, wine rack and built in hutch. There's a huge living room with stone fireplace, dining room, finished rec room off the garage where the pets live, plus a large family room in the basement with another stone fireplace! A clothes chute from the main floor drops to the 12x10 laundry room. A covered patio/Florida room is off the rec room which is perfect for Summer parties. There is newer light color wood flooring in the foyer, hallway and kitchen. There is an abundance of storage in this home and you will also appreciate the large parking area off the garage. A new owner will want to do choose their own further updating. Therefore the owners have priced the home low instead of choosing colors you don't want and raising the price! This home also has well water because the owners prefer it to public. However, there is a water line at the street if you choose city water. The home had a complete tear off and new roof installed and recently replaced the furnace. The owners have already signed up for a 1 year Home Warranty for the new buyers. They have priced the home to sell without making any changes and are steadfast on their list price. This is a bargain for someone with a little TLC and decorating ideas! NO SIGN IN YARD!!!
This property is off market, which means it's not currently listed for sale or rent on Zillow. This may be different from what's available on other websites or public sources.
