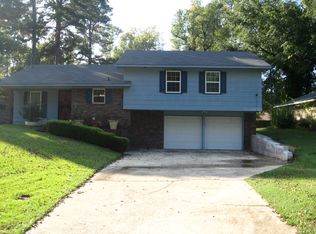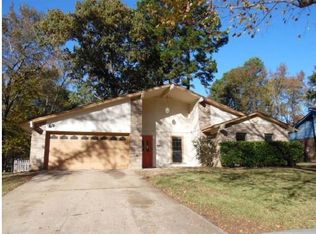Sold
Price Unknown
7218 Pines Rd, Shreveport, LA 71129
3beds
1,497sqft
Single Family Residence
Built in 1978
8.71 Square Feet Lot
$161,100 Zestimate®
$--/sqft
$1,423 Estimated rent
Home value
$161,100
$147,000 - $177,000
$1,423/mo
Zestimate® history
Loading...
Owner options
Explore your selling options
What's special
ARE you looking for a home that has been well maintained in the Steeple Chase area. WELL, look no further. YOU have found your forever home, and it's back on the market at no fault of the seller. You must come see for yourself.
Welcome to this beautifully maintained 3-bedroom, 2-bathroom home, offering the perfect blend of comfort and style. Nestled in a desirable neighborhood, this home features an inviting open-concept living space with abundant natural light, ideal for both relaxing and entertaining.
The spacious kitchen boasts modern appliances, ample counter space, and a convenient breakfast bar, making meal preparation a delight. Retreat to the primary suite, complete with an en-suite bathroom and generous closet space. Two additional bedrooms provide flexibility for guests, a home office, or a growing family.
Enjoy outdoor living in the private backyard, perfect for barbecues, gardening, or simply unwinding. Additional highlights include a two-car garage, updated flooring, and energy-efficient windows.
Conveniently located near schools, shopping, dining, and major highways, this home offers both tranquility and accessibility. Don’t miss the opportunity to make it yours!
!!!! Schedule a tour today with me or your favorite realtor! !!!
Zillow last checked: 8 hours ago
Listing updated: June 30, 2025 at 03:11pm
Listed by:
Rhonda Porter 0995713329 318-213-1555,
Keller Williams Northwest 318-213-1555
Bought with:
Ursula Lewis
Imperial Realty Group
Source: NTREIS,MLS#: 20841280
Facts & features
Interior
Bedrooms & bathrooms
- Bedrooms: 3
- Bathrooms: 2
- Full bathrooms: 2
Primary bedroom
- Features: Ceiling Fan(s), Walk-In Closet(s)
- Level: First
- Dimensions: 0 x 0
Bedroom
- Features: Ceiling Fan(s)
- Level: First
- Dimensions: 0 x 0
Bedroom
- Features: Ceiling Fan(s)
- Level: First
- Dimensions: 0 x 0
Kitchen
- Features: Built-in Features
- Level: First
- Dimensions: 0 x 0
Living room
- Features: Ceiling Fan(s), Fireplace
- Level: First
- Dimensions: 0 x 0
Heating
- Central, Fireplace(s)
Cooling
- Central Air, Ceiling Fan(s)
Appliances
- Included: Electric Range, Electric Water Heater, Disposal, Ice Maker, Refrigerator, Vented Exhaust Fan
- Laundry: Laundry in Utility Room
Features
- Cathedral Ceiling(s), High Speed Internet, Kitchen Island, Open Floorplan, Pantry, Cable TV, Walk-In Closet(s), Wired for Sound
- Flooring: Carpet, Ceramic Tile, Laminate
- Has basement: No
- Number of fireplaces: 1
- Fireplace features: Den, Masonry
Interior area
- Total interior livable area: 1,497 sqft
Property
Parking
- Total spaces: 4
- Parking features: Additional Parking, Alley Access, Concrete, Carport, Driveway, Garage Faces Front, Garage, Garage Door Opener
- Attached garage spaces: 2
- Carport spaces: 2
- Covered spaces: 4
- Has uncovered spaces: Yes
Features
- Levels: One
- Stories: 1
- Patio & porch: Rear Porch, Covered
- Exterior features: Playground, Storage
- Pool features: None
Lot
- Size: 8.71 sqft
- Features: Hardwood Trees
- Residential vegetation: Brush
Details
- Parcel number: 171525012006500
Construction
Type & style
- Home type: SingleFamily
- Architectural style: Traditional,Detached
- Property subtype: Single Family Residence
Materials
- Brick
- Foundation: Slab
- Roof: Shingle
Condition
- Year built: 1978
Utilities & green energy
- Sewer: Public Sewer
- Water: Public
- Utilities for property: Electricity Connected, Sewer Available, Water Available, Cable Available
Community & neighborhood
Security
- Security features: Security System, Carbon Monoxide Detector(s), Fire Alarm, Key Card Entry, Smoke Detector(s), Security Service
Community
- Community features: Playground, Park, Trails/Paths
Location
- Region: Shreveport
- Subdivision: Steeple Chase
HOA & financial
HOA
- Has HOA: Yes
- HOA fee: $130 annually
- Services included: All Facilities, Maintenance Structure
- Association name: Steeple Chase Homeowners Association
- Association phone: 318-465-5852
Other
Other facts
- Listing terms: Cash,Conventional,FHA,VA Loan
Price history
| Date | Event | Price |
|---|---|---|
| 6/30/2025 | Sold | -- |
Source: NTREIS #20841280 Report a problem | ||
| 4/18/2025 | Pending sale | $170,000$114/sqft |
Source: NTREIS #20841280 Report a problem | ||
| 4/4/2025 | Contingent | $170,000$114/sqft |
Source: NTREIS #20841280 Report a problem | ||
| 4/1/2025 | Listed for sale | $170,000$114/sqft |
Source: NTREIS #20841280 Report a problem | ||
| 3/29/2025 | Contingent | $170,000$114/sqft |
Source: NTREIS #20841280 Report a problem | ||
Public tax history
| Year | Property taxes | Tax assessment |
|---|---|---|
| 2024 | $1,085 +14.8% | $13,099 +8.6% |
| 2023 | $945 | $12,060 |
| 2022 | $945 +3.3% | $12,060 |
Find assessor info on the county website
Neighborhood: Airport, Pines Road
Nearby schools
GreatSchools rating
- 6/10Turner Elementary/Middle SchoolGrades: PK-8Distance: 0.5 mi
- 6/10Huntington High SchoolGrades: 9-12Distance: 0.7 mi
Schools provided by the listing agent
- Elementary: Caddo ISD Schools
- District: Caddo PSB
Source: NTREIS. This data may not be complete. We recommend contacting the local school district to confirm school assignments for this home.
Sell for more on Zillow
Get a Zillow Showcase℠ listing at no additional cost and you could sell for .
$161,100
2% more+$3,222
With Zillow Showcase(estimated)$164,322

