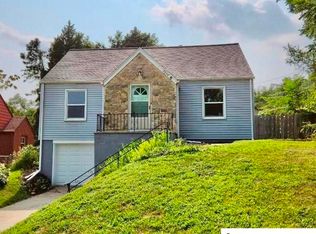Sold for $162,500 on 01/10/25
$162,500
7218 N 34th St, Omaha, NE 68112
2beds
1,190sqft
Single Family Residence
Built in 1948
4,356 Square Feet Lot
$166,000 Zestimate®
$137/sqft
$1,382 Estimated rent
Maximize your home sale
Get more eyes on your listing so you can sell faster and for more.
Home value
$166,000
$153,000 - $181,000
$1,382/mo
Zestimate® history
Loading...
Owner options
Explore your selling options
What's special
Beautifully updated Minne Lusa raised ranch featuring 2 bedrooms, 1 bathroom, and an attached 1.5-car tandem garage. The main level boasts newly refinished oak hardwood floors and fresh paint throughout. The kitchen shines with freshly painted cabinets and new flooring. Both bedrooms are generously sized, and the spacious living area upstairs offers plenty of room to relax. Downstairs, you'll find additional finished square footage. The fully fenced backyard includes a large, covered poured patio—perfect for outdoor enjoyment. Great location with easy access to get Downtown, UNMC, Creighton and more within minutes!
Zillow last checked: 8 hours ago
Listing updated: January 13, 2025 at 01:31pm
Listed by:
James Doebelin 402-699-4080,
BHHS Ambassador Real Estate,
Will Hagel 402-889-8689,
BHHS Ambassador Real Estate
Bought with:
Henry Hernandez, 20240042
BHHS Ambassador Real Estate
Source: GPRMLS,MLS#: 22429531
Facts & features
Interior
Bedrooms & bathrooms
- Bedrooms: 2
- Bathrooms: 1
- Full bathrooms: 1
- Main level bathrooms: 1
Primary bedroom
- Level: Main
- Area: 128.62
- Dimensions: 11.8 x 10.9
Bedroom 2
- Level: Main
- Area: 117.42
- Dimensions: 11.4 x 10.3
Dining room
- Level: Main
- Area: 113
- Dimensions: 11.3 x 10
Family room
- Level: Basement
- Area: 230.52
- Dimensions: 22.6 x 10.2
Kitchen
- Level: Main
- Area: 108
- Dimensions: 13.5 x 8
Living room
- Level: Main
- Area: 228
- Dimensions: 19 x 12
Basement
- Area: 960
Heating
- Natural Gas, Forced Air
Cooling
- Central Air
Features
- Flooring: Wood, Carpet
- Basement: Partially Finished
- Has fireplace: No
Interior area
- Total structure area: 1,190
- Total interior livable area: 1,190 sqft
- Finished area above ground: 960
- Finished area below ground: 230
Property
Parking
- Total spaces: 1
- Parking features: Built-In, Garage, Off Street
- Attached garage spaces: 1
Features
- Patio & porch: Covered Patio
- Fencing: Chain Link
Lot
- Size: 4,356 sqft
- Dimensions: 53 x 133
- Features: Up to 1/4 Acre.
Details
- Parcel number: 0924610000
Construction
Type & style
- Home type: SingleFamily
- Architectural style: Raised Ranch
- Property subtype: Single Family Residence
Materials
- Foundation: Concrete Perimeter
- Roof: Composition
Condition
- Not New and NOT a Model
- New construction: No
- Year built: 1948
Utilities & green energy
- Sewer: Public Sewer
- Water: Public
- Utilities for property: Cable Available
Community & neighborhood
Location
- Region: Omaha
- Subdivision: Dillons
Other
Other facts
- Listing terms: VA Loan,FHA,Conventional,Cash
- Ownership: Fee Simple
Price history
| Date | Event | Price |
|---|---|---|
| 1/10/2025 | Sold | $162,500-1.5%$137/sqft |
Source: | ||
| 12/12/2024 | Pending sale | $165,000$139/sqft |
Source: | ||
| 11/21/2024 | Listed for sale | $165,000+200%$139/sqft |
Source: | ||
| 1/18/2014 | Listing removed | $55,000-15.4%$46/sqft |
Source: Prudential Ambassador Real Estate #21318311 | ||
| 8/21/2013 | Listed for sale | $65,000-5.1%$55/sqft |
Source: RE/MAX Results #21315789 | ||
Public tax history
| Year | Property taxes | Tax assessment |
|---|---|---|
| 2024 | $2,284 -1.1% | $136,300 +24.5% |
| 2023 | $2,310 -1.2% | $109,500 |
| 2022 | $2,337 +28% | $109,500 +26.9% |
Find assessor info on the county website
Neighborhood: Miller Park-Minne Lusa
Nearby schools
GreatSchools rating
- 5/10Minne Lusa Elementary SchoolGrades: PK-5Distance: 0.6 mi
- 3/10Mc Millan Magnet Middle SchoolGrades: 6-8Distance: 0.5 mi
- 1/10Omaha North Magnet High SchoolGrades: 9-12Distance: 1.8 mi
Schools provided by the listing agent
- Elementary: Minne Lusa
- Middle: McMillan
- High: North
- District: Omaha
Source: GPRMLS. This data may not be complete. We recommend contacting the local school district to confirm school assignments for this home.

Get pre-qualified for a loan
At Zillow Home Loans, we can pre-qualify you in as little as 5 minutes with no impact to your credit score.An equal housing lender. NMLS #10287.
Sell for more on Zillow
Get a free Zillow Showcase℠ listing and you could sell for .
$166,000
2% more+ $3,320
With Zillow Showcase(estimated)
$169,320
