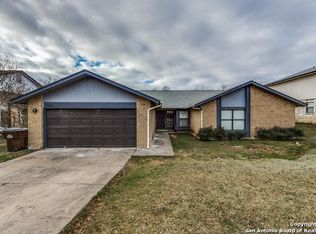Sold
Price Unknown
7218 Misty Ridge, Converse, TX 78109
4beds
2,655sqft
Single Family Residence
Built in 1983
0.26 Acres Lot
$300,700 Zestimate®
$--/sqft
$1,724 Estimated rent
Home value
$300,700
$280,000 - $322,000
$1,724/mo
Zestimate® history
Loading...
Owner options
Explore your selling options
What's special
This spacious 4-bedroom, 2-bath, two-story home has been thoughtfully updated and is move-in ready! Enjoy a modern kitchen with updated finishes, refreshed bathrooms, and new flooring throughout. The home features neutral paint-making it the perfect backdrop for your personal style. Additional highlights include a 2-car garage and a peaceful backyard that backs to a greenbelt for added privacy and tranquility. Don't miss the chance to own this stylish, updated home!
Zillow last checked: 8 hours ago
Listing updated: July 03, 2025 at 05:48am
Listed by:
David Jones TREC #504178 (210) 201-4659,
Keller Williams Heritage
Source: LERA MLS,MLS#: 1866177
Facts & features
Interior
Bedrooms & bathrooms
- Bedrooms: 4
- Bathrooms: 2
- Full bathrooms: 2
Primary bedroom
- Features: Sitting Room, Walk-In Closet(s), Ceiling Fan(s), Full Bath
- Area: 216
- Dimensions: 18 x 12
Bedroom 2
- Area: 143
- Dimensions: 13 x 11
Bedroom 3
- Area: 120
- Dimensions: 12 x 10
Bedroom 4
- Area: 108
- Dimensions: 12 x 9
Primary bathroom
- Features: Tub/Shower Combo, Double Vanity
- Area: 84
- Dimensions: 12 x 7
Dining room
- Area: 90
- Dimensions: 9 x 10
Family room
- Area: 234
- Dimensions: 18 x 13
Kitchen
- Area: 80
- Dimensions: 10 x 8
Living room
- Area: 117
- Dimensions: 13 x 9
Heating
- Central, Electric
Cooling
- Central Air
Appliances
- Included: Range, Dishwasher
- Laundry: Washer Hookup, Dryer Connection
Features
- Two Living Area, Liv/Din Combo, Eat-in Kitchen, Two Eating Areas, Pantry, Loft, Utility Room Inside, Open Floorplan, High Speed Internet, Master Downstairs, Ceiling Fan(s)
- Flooring: Carpet, Laminate
- Has basement: No
- Has fireplace: No
- Fireplace features: Not Applicable
Interior area
- Total structure area: 2,655
- Total interior livable area: 2,655 sqft
Property
Parking
- Total spaces: 2
- Parking features: Two Car Garage
- Garage spaces: 2
Features
- Levels: Two
- Stories: 2
- Pool features: None
Lot
- Size: 0.26 Acres
- Features: Greenbelt, Curbs, Street Gutters, Sidewalks
Details
- Parcel number: 050527020080
Construction
Type & style
- Home type: SingleFamily
- Property subtype: Single Family Residence
Materials
- 3 Sides Masonry, Stone, Wood Siding
- Foundation: Slab
- Roof: Composition
Condition
- As-Is,Pre-Owned
- New construction: No
- Year built: 1983
Utilities & green energy
- Sewer: Sewer System
- Water: Water System
- Utilities for property: Cable Available
Community & neighborhood
Security
- Security features: Smoke Detector(s)
Community
- Community features: None
Location
- Region: Converse
- Subdivision: Millers Point
Other
Other facts
- Listing terms: Conventional,FHA,VA Loan,Cash
- Road surface type: Paved
Price history
| Date | Event | Price |
|---|---|---|
| 6/30/2025 | Sold | -- |
Source: | ||
| 6/12/2025 | Pending sale | $295,000$111/sqft |
Source: | ||
| 6/5/2025 | Contingent | $295,000$111/sqft |
Source: | ||
| 5/15/2025 | Listed for sale | $295,000+47.5%$111/sqft |
Source: | ||
| 12/17/2024 | Listing removed | $200,000$75/sqft |
Source: | ||
Public tax history
| Year | Property taxes | Tax assessment |
|---|---|---|
| 2025 | -- | $297,070 -0.8% |
| 2024 | $4,051 +10.7% | $299,542 +10% |
| 2023 | $3,660 -14% | $272,311 +10% |
Find assessor info on the county website
Neighborhood: 78109
Nearby schools
GreatSchools rating
- 2/10Miller Point Elementary SchoolGrades: PK-5Distance: 0.3 mi
- 3/10Judson Middle SchoolGrades: 6-8Distance: 2.8 mi
- 2/10Judson High SchoolGrades: 9-12Distance: 2.6 mi
Schools provided by the listing agent
- Elementary: Millers Point
- Middle: Judson Middle School
- High: Judson
- District: Judson
Source: LERA MLS. This data may not be complete. We recommend contacting the local school district to confirm school assignments for this home.
Get a cash offer in 3 minutes
Find out how much your home could sell for in as little as 3 minutes with a no-obligation cash offer.
Estimated market value$300,700
Get a cash offer in 3 minutes
Find out how much your home could sell for in as little as 3 minutes with a no-obligation cash offer.
Estimated market value
$300,700
