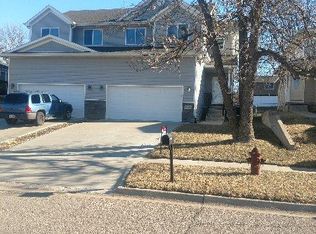Welcome to 7218 Kentwell Lane! This beautiful new 3 bedroom, 3.5 bathroom townhome has over 2,030 square feet of living space and an attached 2-stall garage. Off the front stoop and inside the front door is the huge open living area, with high ceilings, modern light fixtures, and wood floors throughout. Large east- and west-facing windows allow for great natural lighting! The front door leads immediately into the living room, with access to a half bath off to the side. This living room has a fireplace as the focal point of the space and large floating shelves framing either side of it. Through the living room is the spacious kitchen, with granite countertops, tiled backsplash, a wrap-around island, and stainless steel appliances, including a dishwasher. The dining area sits to the side of the kitchen and has patio doors leading to the big private deck.
Access to the daylight basement is found at the end of the dining area. Downstairs is a tiled entryway leading from the garage. The first bedroom is located at the end of the stairwell and has a large egress window, as well as a spacious walk-in closet with numerous built-in shelving options. A 3/4 bathroom with a walk-in shower is located next to the bedroom.
Upstairs on the second level are the laundry room, two bedrooms, and two full bathrooms. The first of the upper-level bedrooms is found at the top of the stairs and on the east side of the home. This room has private access to a full bathroom, which includes built-in cabinetry for storage, along with a large walk-in closet, also equipped with multiple shelving options built-in.
Further down the hallway is the laundry room, which is set up with an included washer and dryer, a washroom sink, as well as much practical countertop and cabinet space for use.
At the end of the hall is the master bedroom which is equipped with access to its own private full bathroom and an oversized walk-in closet.
ROOM DIMENSIONS
Living Room (16'x27')
Dining Area (8'x11.5')
Downstairs Bedroom (10.5'x11')
Upstairs Bedroom (12'x14')
Master Bedroom (12'x13.5')
7218 Kentwell is situated in the growing neighborhood of Village Gardens. This location provides all the comforts of neighborhood living, with the many conveniences of easy access to all South Lincoln has to offer. With such quick access to major roadways like 56th St, Pine Lake Rd, and Highway 2, getting around town is easy. This locale is within minutes of many shopping options, including two Targets, Southpointe Pavillions, Walmart, Sam's Club, Super Saver, and more. Many local favorites are within blocks of the home, like 402 Creamery, Local, Boiler Room Brewery, Scooters Coffe, and Hiro 88.
A short 3 blocks away is a small park and playground and a block further is a picturesque reservoir.
For residents with kids, the new Wysong Elementary is less than a mile away and a short 2-minute drive, while Moore Middle can be reached in 6 minutes and Standing Bear High a mere 9 minutes, making this location ideal for families with children of any age!
Contact a member of our leasing team for more information and to schedule your in-person showing today!
UTILITIES: Electricity, Water, & Sewer
LEASE TERMS: 9 to 11 month lease lengths available
PET POLICY: Non-aggressive breeds only. 70lb weight limit. Upon approval, a one-time, $250 non-refundable pet fee is required. A complete profile through PetScreening will be required for each animal along with a current City of Lincoln license #. Pet rent is $50/mo per pet (limit 2).
Townhouse for rent
$2,589/mo
7218 Kentwell Ln, Lincoln, NE 68516
3beds
2,034sqft
Price may not include required fees and charges.
Townhouse
Available Thu Aug 14 2025
Cats, large dogs OK
Central air
In unit laundry
Attached garage parking
Forced air, fireplace
What's special
Laundry roomWalk-in closetPatio doorsDaylight basementWrap-around islandSpacious kitchenOversized walk-in closet
- 10 days
- on Zillow |
- -- |
- -- |
Travel times
Prepare for your first home with confidence
Consider a first-time homebuyer savings account designed to grow your down payment with up to a 6% match & 4.15% APY.
Facts & features
Interior
Bedrooms & bathrooms
- Bedrooms: 3
- Bathrooms: 4
- Full bathrooms: 3
- 1/2 bathrooms: 1
Heating
- Forced Air, Fireplace
Cooling
- Central Air
Appliances
- Included: Dishwasher, Dryer, Freezer, Microwave, Oven, Refrigerator, Washer
- Laundry: In Unit
Features
- Walk In Closet
- Flooring: Carpet, Hardwood
- Has fireplace: Yes
Interior area
- Total interior livable area: 2,034 sqft
Property
Parking
- Parking features: Attached
- Has attached garage: Yes
- Details: Contact manager
Features
- Exterior features: Coded Entry, Floating Shelves Built-In Throughout, Granite Countertops, Heating system: Forced Air, High Ceilings, Modern Light Fixtures, Stainless Steel Appliances, Walk In Closet
Details
- Parcel number: 1621130008000
Construction
Type & style
- Home type: Townhouse
- Property subtype: Townhouse
Building
Management
- Pets allowed: Yes
Community & HOA
Location
- Region: Lincoln
Financial & listing details
- Lease term: 1 Year
Price history
| Date | Event | Price |
|---|---|---|
| 6/19/2025 | Price change | $2,589-5.1%$1/sqft |
Source: Zillow Rentals | ||
| 6/16/2025 | Price change | $2,729+0.4%$1/sqft |
Source: Zillow Rentals | ||
| 6/10/2025 | Listed for rent | $2,719+7.9%$1/sqft |
Source: Zillow Rentals | ||
| 5/29/2024 | Listing removed | -- |
Source: Zillow Rentals | ||
| 5/27/2024 | Price change | $2,519+0.8%$1/sqft |
Source: Zillow Rentals | ||
![[object Object]](https://photos.zillowstatic.com/fp/fc100f297eb4935546b752d415eea97c-p_i.jpg)
