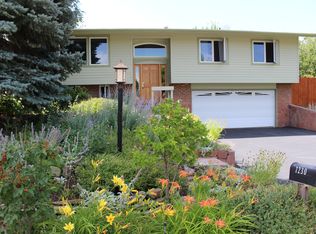Beautifully designed and completely updated 4 bedroom 3 bathroom ranch. Custom lighting, and designer touches throughout. Spacious eat-in kitchen features quartz counters, tile backsplash, and all new stainless steel appliances. Boulder home at a Longmont price. All offers due by Saturday 11/21 at 6pm.
This property is off market, which means it's not currently listed for sale or rent on Zillow. This may be different from what's available on other websites or public sources.
