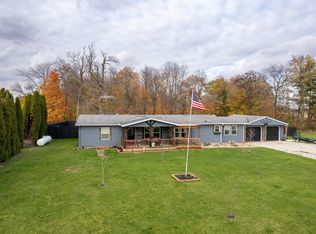It's time to move to the country! Just minutes from Amboy and Converse! Come take a look at this 3 bedroom, 2 bath home that sits on one acre! Fully applianced kitchen, open concept living, a bonus room that you can use as a 4th bedroom or a den, majority of the windows are new within the last 3 years and so much more! Get out and see this one today!! Don't pass this one up!!
This property is off market, which means it's not currently listed for sale or rent on Zillow. This may be different from what's available on other websites or public sources.
