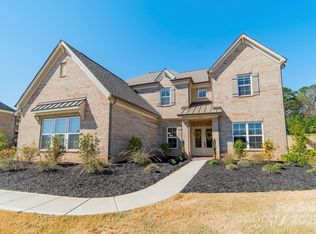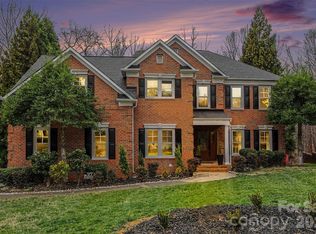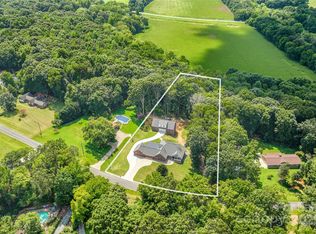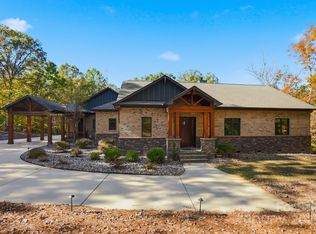Experience refined Southern living in this exceptional two-story Charleston-style residence, perfectly situated on a serene and private 2+ acre lot. With inviting upper and lower covered porches, along with a spacious screened rear porch, this home seamlessly blends timeless architectural charm with modern luxury.
Now nearing completion, there is still an opportunity to personalize select finishes and make this home uniquely yours. Thoughtfully designed, the floor plan features 4 generously sized bedrooms, 3 full baths, a versatile loft/library with custom built-ins, and an impressive 750 sq. ft. bonus room ready to adapt to your family’s lifestyle.
Exquisite details are found throughout, including extensive crown moldings, hardwood flooring, designer tile in every bath, and custom closets. The gourmet kitchen is equipped with a built-in beverage bar, while the primary suite offers its own private beverage station—perfect for a morning coffee or evening glass of wine.
An oversized garage provides ample space for a workshop, equipment storage, or hobbies. Crafted with high-end custom finishes, this home epitomizes both elegance and function.
Enjoy the natural beauty of the setting, where the gentle sound of a nearby creek after a rainfall and the chorus of birds and crickets create a tranquil backdrop for evenings spent on the expansive screened porch. This week an approx 1,000 square foot outdoor living space will be added at the rear of the house. This is Southern living at its finest.
Active
$1,249,000
7217 Tesh Rd #5, Monroe, NC 28110
4beds
4,400sqft
Est.:
Single Family Residence
Built in 2025
2.07 Acres Lot
$1,235,500 Zestimate®
$284/sqft
$-- HOA
What's special
Gourmet kitchenExtensive crown moldingsHardwood flooringCustom built-insBuilt-in beverage barOversized garageSpacious screened rear porch
- 243 days |
- 415 |
- 4 |
Zillow last checked: 8 hours ago
Listing updated: January 18, 2026 at 07:19pm
Listing Provided by:
Sheryl Bayko sbayko@aol.com,
Fortner Bayko And Company
Source: Canopy MLS as distributed by MLS GRID,MLS#: 4263981
Tour with a local agent
Facts & features
Interior
Bedrooms & bathrooms
- Bedrooms: 4
- Bathrooms: 3
- Full bathrooms: 3
- Main level bedrooms: 1
Primary bedroom
- Features: Built-in Features, Ceiling Fan(s), En Suite Bathroom, Walk-In Closet(s), Wet Bar
- Level: Upper
Bedroom s
- Features: En Suite Bathroom, Walk-In Closet(s)
- Level: Main
Bedroom s
- Features: En Suite Bathroom
- Level: Upper
Bedroom s
- Features: Ceiling Fan(s), En Suite Bathroom
- Level: Upper
Bathroom full
- Features: Built-in Features
- Level: Main
Bathroom full
- Features: Ceiling Fan(s)
- Level: Upper
Bathroom full
- Level: Upper
Bar entertainment
- Features: Built-in Features
- Level: Main
Bonus room
- Features: Ceiling Fan(s), Storage
- Level: Upper
Dining area
- Features: Built-in Features
- Level: Main
Great room
- Features: Open Floorplan
- Level: Main
Kitchen
- Features: Built-in Features, Kitchen Island, Open Floorplan, Walk-In Pantry
- Level: Main
Loft
- Features: Built-in Features, Ceiling Fan(s)
- Level: Upper
Heating
- Electric, Heat Pump
Cooling
- Ceiling Fan(s), Central Air, Electric, Multi Units
Appliances
- Included: Convection Oven, Dishwasher, Electric Cooktop, Electric Oven, Exhaust Hood, Ice Maker, Microwave
- Laundry: Electric Dryer Hookup, Laundry Room, Sink, Upper Level, Washer Hookup
Features
- Flooring: Tile, Wood
- Doors: Insulated Door(s)
- Windows: Insulated Windows
- Has basement: No
- Attic: Pull Down Stairs
Interior area
- Total structure area: 4,400
- Total interior livable area: 4,400 sqft
- Finished area above ground: 4,400
- Finished area below ground: 0
Property
Parking
- Total spaces: 3
- Parking features: Attached Garage, Garage Door Opener, Garage Faces Side, Garage on Main Level
- Attached garage spaces: 3
- Details: oversized 3 car garage with two garage doors. 3rd bay ideal for workshop, heavy exercise equipment, yard equipment, etc.,
Accessibility
- Accessibility features: Bath Raised Toilet
Features
- Levels: Two
- Stories: 2
- Patio & porch: Covered, Deck, Front Porch, Patio, Porch, Rear Porch, Screened
- Has view: Yes
- View description: Year Round
- Waterfront features: None, Creek
Lot
- Size: 2.07 Acres
- Dimensions: 168 x 336 x 175 x 157 x 412
- Features: Level, Private, Wooded
Details
- Parcel number: 08153016D
- Zoning: Res
- Special conditions: Standard
Construction
Type & style
- Home type: SingleFamily
- Architectural style: Farmhouse,Transitional
- Property subtype: Single Family Residence
Materials
- Fiber Cement, Stone Veneer
- Foundation: Crawl Space, Pillar/Post/Pier
Condition
- New construction: Yes
- Year built: 2025
Details
- Builder name: Frontline Construction
Utilities & green energy
- Sewer: Septic Installed
- Water: Well
- Utilities for property: Cable Available
Community & HOA
Community
- Security: Carbon Monoxide Detector(s), Smoke Detector(s)
- Subdivision: None
Location
- Region: Monroe
- Elevation: 1500 Feet
Financial & listing details
- Price per square foot: $284/sqft
- Tax assessed value: $1,234,500
- Date on market: 5/29/2025
- Cumulative days on market: 243 days
- Listing terms: Cash,Conventional,USDA Loan
- Road surface type: Concrete, Paved
Estimated market value
$1,235,500
$1.17M - $1.30M
$3,056/mo
Price history
Price history
| Date | Event | Price |
|---|---|---|
| 5/30/2025 | Listed for sale | $1,249,000$284/sqft |
Source: | ||
Public tax history
Public tax history
Tax history is unavailable.BuyAbility℠ payment
Est. payment
$7,166/mo
Principal & interest
$6146
Property taxes
$583
Home insurance
$437
Climate risks
Neighborhood: 28110
Nearby schools
GreatSchools rating
- 9/10Fairview Elementary SchoolGrades: PK-5Distance: 2.5 mi
- 9/10Piedmont Middle SchoolGrades: 6-8Distance: 2.9 mi
- 7/10Piedmont High SchoolGrades: 9-12Distance: 2.7 mi
Schools provided by the listing agent
- Elementary: Fairview
- Middle: Piedmont
- High: Piedmont
Source: Canopy MLS as distributed by MLS GRID. This data may not be complete. We recommend contacting the local school district to confirm school assignments for this home.
- Loading
- Loading




