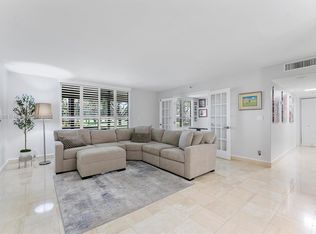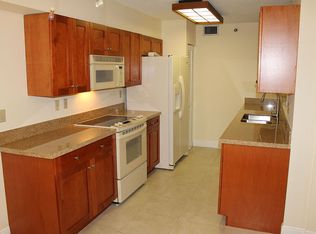Sold for $410,000
$410,000
7217 Promenade Drive #502, Boca Raton, FL 33433
2beds
1,796sqft
Condominium
Built in 1986
-- sqft lot
$406,700 Zestimate®
$228/sqft
$3,442 Estimated rent
Home value
$406,700
$362,000 - $456,000
$3,442/mo
Zestimate® history
Loading...
Owner options
Explore your selling options
What's special
High-floor unit boasts gorgeous views and has been totally redone from top to bottom. 2 bedrooms plus an enclosed family room under air which can be used as a home office. Luxury vinyl floors with no thresholds! Kitchen, open to dining room, breakfast area, granite counters, white cabinets, stainless steel appliances, and a large pantry, with an enclosed patio serving as an additional eat-in area. Living room features a built-in bar. Master bedroom includes large closet. Master bath has a dressing area, double sinks, a huge shower, and beautiful tile. The second bath offers large tile in the shower and floor, and a light-up mirror. Additional features include large moldings, smooth ceilings, 2015 AC and 2021 water heater. First covered parking spot by front entrance.Furniture negotiable.
Zillow last checked: 8 hours ago
Listing updated: June 16, 2025 at 07:28am
Listed by:
Shari Schwamm 561-716-6556,
Keyes
Bought with:
Todd David Lipsich
Luxury Partners Realty
Source: BeachesMLS,MLS#: RX-11028846 Originating MLS: Beaches MLS
Originating MLS: Beaches MLS
Facts & features
Interior
Bedrooms & bathrooms
- Bedrooms: 2
- Bathrooms: 2
- Full bathrooms: 2
Primary bedroom
- Level: M
- Area: 214.2 Square Feet
- Dimensions: 17 x 12.6
Bedroom 2
- Description: Glass enclosed Patio/OFFICE
- Level: M
- Area: 140 Square Feet
- Dimensions: 14 x 10
Den
- Description: Glass enclosed Den
- Level: M
- Area: 168 Square Feet
- Dimensions: 14 x 12
Florida room
- Area: 70 Square Feet
- Dimensions: 10 x 7
Kitchen
- Level: M
- Area: 162.4 Square Feet
- Dimensions: 20.3 x 8
Living room
- Level: M
- Area: 341.96 Square Feet
- Dimensions: 20.6 x 16.6
Heating
- Central, Electric
Cooling
- Central Air, Electric
Appliances
- Included: Dishwasher, Disposal, Dryer, Microwave, Electric Range, Refrigerator, Washer, Electric Water Heater
- Laundry: Inside
Features
- Bar, Entry Lvl Lvng Area, Pantry, Stack Bedrooms, Walk-In Closet(s), Lobby
- Flooring: Other, Vinyl
Interior area
- Total structure area: 1,796
- Total interior livable area: 1,796 sqft
Property
Parking
- Total spaces: 1
- Parking features: Assigned, Detached Carport, Covered, Guest
- Carport spaces: 1
Features
- Levels: 4+ Floors
- Stories: 8
- Exterior features: Covered Balcony, Screened Balcony
- Pool features: Community
- Has view: Yes
- View description: Garden, Golf Course
- Waterfront features: None
Details
- Parcel number: 00424733080033502
- Zoning: RES
Construction
Type & style
- Home type: Condo
- Architectural style: Contemporary
- Property subtype: Condominium
Materials
- CBS
- Roof: S-Tile
Condition
- Resale
- New construction: No
- Year built: 1986
Details
- Builder model: Dorchester
Utilities & green energy
- Water: Public
- Utilities for property: Cable Connected, Electricity Connected
Community & neighborhood
Security
- Security features: Gated with Guard, Lobby, Security System Owned, Smoke Detector(s)
Community
- Community features: Community Room, Elevator, Fitness Center, Lobby, Manager on Site, Sidewalks, Street Lights, Trash Chute, Golf Equity Avlbl, Oth Membership Avlbl, Social Membership Available, Tennis Mmbrshp Avlbl, Gated
Location
- Region: Boca Raton
- Subdivision: Promenade At Boca Pointe
HOA & financial
HOA
- Has HOA: Yes
- HOA fee: $1,431 monthly
- Services included: A/C Maintenance, Common Areas, Elevator, Insurance-Bldg, Maintenance Grounds, Maintenance Structure, Management Fees, Manager, Other, Parking, Pool Service, Roof Maintenance, Security, Sewer, Trash, Water
Other fees
- Application fee: $250
Other
Other facts
- Listing terms: Cash,Conventional
Price history
| Date | Event | Price |
|---|---|---|
| 6/12/2025 | Sold | $410,000-18%$228/sqft |
Source: | ||
| 6/2/2025 | Pending sale | $499,990$278/sqft |
Source: | ||
| 5/21/2025 | Contingent | $499,990$278/sqft |
Source: | ||
| 2/4/2025 | Price change | $499,990+9899.8%$278/sqft |
Source: | ||
| 2/3/2025 | Pending sale | $5,000-99%$3/sqft |
Source: | ||
Public tax history
| Year | Property taxes | Tax assessment |
|---|---|---|
| 2024 | $3,709 +2.7% | $239,932 +3% |
| 2023 | $3,610 +1.3% | $232,944 +3% |
| 2022 | $3,564 +1.1% | $226,159 +3% |
Find assessor info on the county website
Neighborhood: Boca Pointe
Nearby schools
GreatSchools rating
- 10/10Del Prado Elementary SchoolGrades: K-5Distance: 1.6 mi
- 9/10Omni Middle SchoolGrades: 6-8Distance: 4.5 mi
- 8/10Spanish River Community High SchoolGrades: 6-12Distance: 4.6 mi
Schools provided by the listing agent
- Elementary: Del Prado Elementary School
- Middle: Omni Middle School
- High: Spanish River Community High School
Source: BeachesMLS. This data may not be complete. We recommend contacting the local school district to confirm school assignments for this home.
Get a cash offer in 3 minutes
Find out how much your home could sell for in as little as 3 minutes with a no-obligation cash offer.
Estimated market value
$406,700

