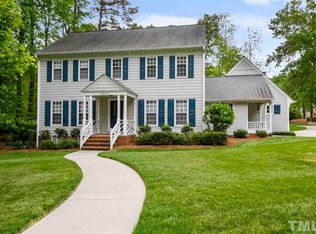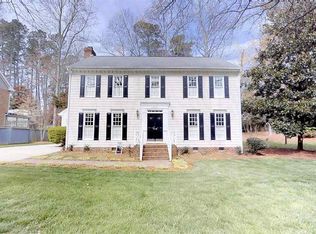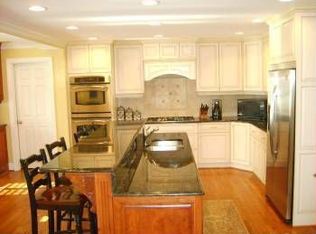Sold for $786,000 on 06/28/23
$786,000
7217 Pinebark Ct, Raleigh, NC 27615
4beds
2,976sqft
Single Family Residence, Residential
Built in 1983
0.48 Acres Lot
$834,200 Zestimate®
$264/sqft
$3,743 Estimated rent
Home value
$834,200
$784,000 - $884,000
$3,743/mo
Zestimate® history
Loading...
Owner options
Explore your selling options
What's special
A Towering Magnolia Tree, Crape Myrtles, and Sweeping Brick Steps lead you to a Rocking Chair Front Porch that will welcome your guests to this wonderful property in the desired Tanbark Woods neighborhood adjacent to North Ridge which consists of 3 cul-de-sacs and no thru-traffic. Formal Living and Dining Rooms with Hardwood Flooring. Kitchen features Granite Countertops, Glass Tile Backsplash, Stainless Steel Appliances, and Island. Kitchen and Breakfast Room, also with Hardwoods, are open to the Large Family Room with Masonry Gas Log Fireplace. Two sliding glass doors off the Family and Breakfast Rooms open to the Patio, Hot Tub Pergola, and Fenced Backyard. Four Bedrooms upstairs and a Large Bonus Room with Rear Staircase, Pool Table, and Built-in Bookshelves. Master Bath features a Tile Walk-in Shower, Dual Vanities, and a Private Water Closet. 3rd Floor Walk-up Attic provides great storage or potential for future expansion. Large Two Car Garage with Epoxy Floor, Workbench Area, and Enclosed Storage Area. Fresh Paint throughout most of the house and New Carpet Upstairs.
Zillow last checked: 8 hours ago
Listing updated: October 27, 2025 at 07:50pm
Listed by:
Chad Doggett 919-796-4300,
Long & Foster Real Estate INC/Raleigh
Bought with:
Heidi Harris, 275230
Berkshire Hathaway HomeService
Source: Doorify MLS,MLS#: 2511651
Facts & features
Interior
Bedrooms & bathrooms
- Bedrooms: 4
- Bathrooms: 3
- Full bathrooms: 2
- 1/2 bathrooms: 1
Heating
- Forced Air, Natural Gas, Zoned
Cooling
- Central Air, Zoned
Appliances
- Included: Dishwasher, Electric Range, Electric Water Heater, Plumbed For Ice Maker, Range Hood, Refrigerator
- Laundry: Electric Dryer Hookup, In Hall, Laundry Room, Upper Level
Features
- Bathtub/Shower Combination, Bookcases, Ceiling Fan(s), Double Vanity, Entrance Foyer, Granite Counters, Pantry, Smooth Ceilings, Storage, Walk-In Closet(s), Walk-In Shower, Water Closet
- Flooring: Carpet, Hardwood, Vinyl
- Windows: Blinds
- Basement: Crawl Space
- Number of fireplaces: 1
- Fireplace features: Family Room, Gas, Gas Log, Masonry
Interior area
- Total structure area: 2,976
- Total interior livable area: 2,976 sqft
- Finished area above ground: 2,976
- Finished area below ground: 0
Property
Parking
- Total spaces: 2
- Parking features: Concrete, Driveway, Garage, Garage Door Opener, Garage Faces Side
- Garage spaces: 2
Features
- Levels: Tri-Level, Two
- Patio & porch: Covered, Patio, Porch
- Exterior features: Fenced Yard, Rain Gutters
- Pool features: Swimming Pool Com/Fee
- Has spa: Yes
- Spa features: Private
- Has view: Yes
Lot
- Size: 0.48 Acres
- Dimensions: 194 x 98 x 36 x 138 x 126
- Features: Corner Lot, Hardwood Trees
Details
- Parcel number: 1717162862
- Zoning: R-4
Construction
Type & style
- Home type: SingleFamily
- Architectural style: Traditional
- Property subtype: Single Family Residence, Residential
Materials
- Masonite
Condition
- New construction: No
- Year built: 1983
Utilities & green energy
- Sewer: Public Sewer
- Water: Public
- Utilities for property: Cable Available
Community & neighborhood
Location
- Region: Raleigh
- Subdivision: Tanbark Woods
HOA & financial
HOA
- Has HOA: No
- Amenities included: Golf Course, Tennis Court(s)
Price history
| Date | Event | Price |
|---|---|---|
| 6/28/2023 | Sold | $786,000+2.1%$264/sqft |
Source: | ||
| 5/22/2023 | Contingent | $769,900$259/sqft |
Source: | ||
| 5/18/2023 | Listed for sale | $769,900+145.2%$259/sqft |
Source: | ||
| 8/20/2004 | Sold | $314,000$106/sqft |
Source: Public Record Report a problem | ||
Public tax history
| Year | Property taxes | Tax assessment |
|---|---|---|
| 2025 | $6,865 +0.4% | $784,838 |
| 2024 | $6,836 +30% | $784,838 +63.3% |
| 2023 | $5,259 +7.6% | $480,673 |
Find assessor info on the county website
Neighborhood: North Raleigh
Nearby schools
GreatSchools rating
- 7/10North Ridge ElementaryGrades: PK-5Distance: 0.2 mi
- 8/10West Millbrook MiddleGrades: 6-8Distance: 0.6 mi
- 6/10Millbrook HighGrades: 9-12Distance: 1.7 mi
Schools provided by the listing agent
- Elementary: Wake - North Ridge
- Middle: Wake - West Millbrook
- High: Wake - Millbrook
Source: Doorify MLS. This data may not be complete. We recommend contacting the local school district to confirm school assignments for this home.
Get a cash offer in 3 minutes
Find out how much your home could sell for in as little as 3 minutes with a no-obligation cash offer.
Estimated market value
$834,200
Get a cash offer in 3 minutes
Find out how much your home could sell for in as little as 3 minutes with a no-obligation cash offer.
Estimated market value
$834,200


