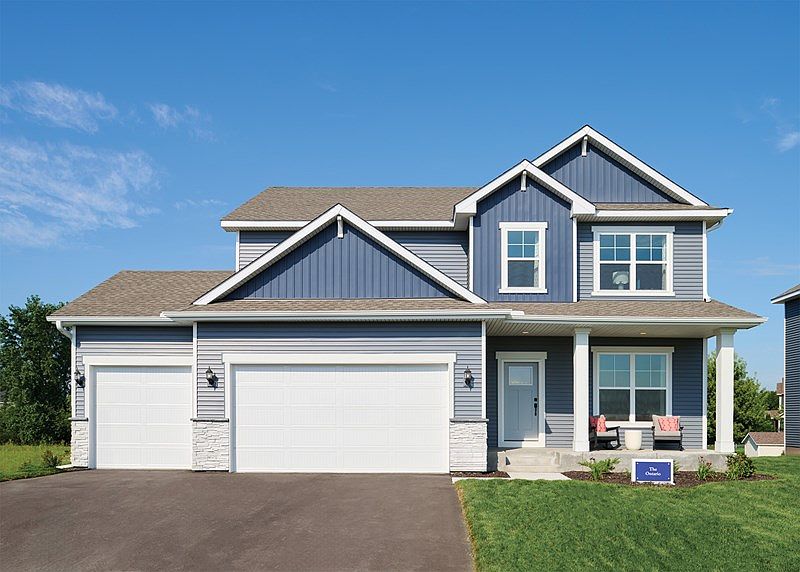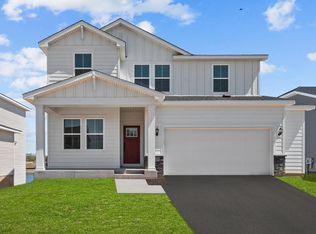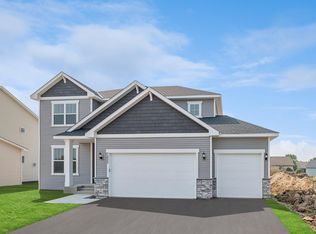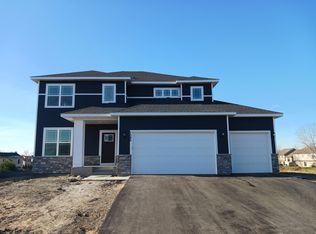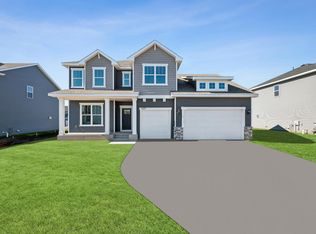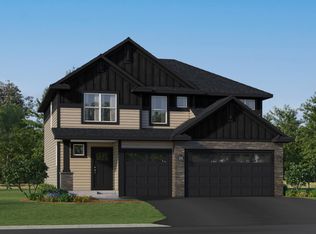7217 Large Ave NE, Otsego, MN 55301
What's special
- 10 days |
- 80 |
- 4 |
Likely to sell faster than
Zillow last checked: 8 hours ago
Listing updated: December 02, 2025 at 03:04am
Jesse Zachay 763-458-1973,
Weekley Homes, LLC,
Sarah Elizabeth O'Meara 763-528-8771
Travel times
Schedule tour
Select your preferred tour type — either in-person or real-time video tour — then discuss available options with the builder representative you're connected with.
Open houses
Facts & features
Interior
Bedrooms & bathrooms
- Bedrooms: 4
- Bathrooms: 3
- Full bathrooms: 2
- 1/2 bathrooms: 1
Rooms
- Room types: Living Room, Dining Room, Kitchen, Bedroom 1, Bedroom 2, Bedroom 3, Bedroom 4, Loft, Study
Bedroom 1
- Level: Upper
- Area: 234 Square Feet
- Dimensions: 18 x 13
Bedroom 2
- Level: Upper
- Area: 132 Square Feet
- Dimensions: 12 x 11
Bedroom 3
- Level: Upper
- Area: 110 Square Feet
- Dimensions: 11 x 10
Bedroom 4
- Level: Upper
- Area: 121 Square Feet
- Dimensions: 11 x 11
Dining room
- Level: Main
- Area: 154 Square Feet
- Dimensions: 14 x 11
Kitchen
- Level: Main
- Area: 196 Square Feet
- Dimensions: 14 x 14
Living room
- Level: Main
- Area: 247 Square Feet
- Dimensions: 19 x 13
Loft
- Level: Upper
- Area: 130 Square Feet
- Dimensions: 13 x 10
Study
- Level: Main
- Area: 120 Square Feet
- Dimensions: 12 x 10
Heating
- Forced Air
Cooling
- Central Air
Appliances
- Included: Air-To-Air Exchanger, Dishwasher, Disposal, Gas Water Heater, Microwave, Range, Refrigerator, Stainless Steel Appliance(s)
Features
- Basement: Drain Tiled,Egress Window(s),Full,Concrete,Storage Space,Sump Pump,Unfinished
- Number of fireplaces: 1
- Fireplace features: Family Room, Gas
Interior area
- Total structure area: 3,565
- Total interior livable area: 3,565 sqft
- Finished area above ground: 2,508
- Finished area below ground: 0
Property
Parking
- Total spaces: 3
- Parking features: Attached, Asphalt, Garage Door Opener
- Attached garage spaces: 3
- Has uncovered spaces: Yes
- Details: Garage Door Height (8)
Accessibility
- Accessibility features: Soaking Tub
Features
- Levels: Two
- Stories: 2
Lot
- Size: 0.26 Acres
- Dimensions: 78 x 145 x 78 x 145
Details
- Foundation area: 1057
- Parcel number: TBD
- Zoning description: Residential-Single Family
Construction
Type & style
- Home type: SingleFamily
- Property subtype: Single Family Residence
Materials
- Brick/Stone, Vinyl Siding
Condition
- Age of Property: 0
- New construction: Yes
- Year built: 2025
Details
- Builder name: DAVID WEEKLEY HOMES
Utilities & green energy
- Electric: 200+ Amp Service
- Gas: Natural Gas
- Sewer: City Sewer/Connected
- Water: City Water/Connected
Community & HOA
Community
- Subdivision: Prairie Crossing - The Estates Collection
HOA
- Has HOA: No
Location
- Region: Otsego
Financial & listing details
- Price per square foot: $140/sqft
- Date on market: 12/1/2025
- Cumulative days on market: 11 days
- Date available: 07/09/2025
About the community
2.99% in the First Year on Select Move-In Ready Homes in Minneapolis*
2.99% in the First Year on Select Move-In Ready Homes in Minneapolis*. Offer valid August, 5, 2025 to January, 1, 2026.Source: David Weekley Homes
5 homes in this community
Available homes
| Listing | Price | Bed / bath | Status |
|---|---|---|---|
Current home: 7217 Large Ave NE | $499,000 | 4 bed / 3 bath | Available |
| 7197 Large Ave NE | $499,000 | 4 bed / 3 bath | Available |
| 7177 Large Ave NE | $549,000 | 4 bed / 3 bath | Available |
| 7249 Large Ave NE | $574,000 | 4 bed / 4 bath | Available |
| 7233 Large Ave NE | $499,000 | 4 bed / 3 bath | Pending |
Source: David Weekley Homes
Contact builder

By pressing Contact builder, you agree that Zillow Group and other real estate professionals may call/text you about your inquiry, which may involve use of automated means and prerecorded/artificial voices and applies even if you are registered on a national or state Do Not Call list. You don't need to consent as a condition of buying any property, goods, or services. Message/data rates may apply. You also agree to our Terms of Use.
Learn how to advertise your homesEstimated market value
$499,400
$474,000 - $524,000
Not available
Price history
| Date | Event | Price |
|---|---|---|
| 10/23/2025 | Price change | $499,000-4.8%$140/sqft |
Source: | ||
| 10/2/2025 | Price change | $524,000-2.8%$147/sqft |
Source: | ||
| 7/10/2025 | Price change | $539,000-1.6%$151/sqft |
Source: | ||
| 5/19/2025 | Price change | $548,000-0.2%$154/sqft |
Source: | ||
| 5/13/2025 | Listed for sale | $549,000$154/sqft |
Source: | ||
Public tax history
Monthly payment
Neighborhood: 55301
Nearby schools
GreatSchools rating
- 8/10Prairie View Elementary & MiddleGrades: K-4Distance: 1.2 mi
- 8/10Prairie View Middle SchoolGrades: 6-8Distance: 1.2 mi
- 10/10Rogers Senior High SchoolGrades: 9-12Distance: 6 mi
Schools provided by the builder
- Elementary: Prairie View Elementary School
- Middle: Prairie View Middle School
- High: Rogers High School
- District: Elk River School District
Source: David Weekley Homes. This data may not be complete. We recommend contacting the local school district to confirm school assignments for this home.
