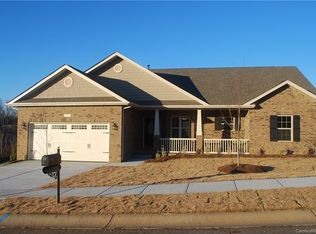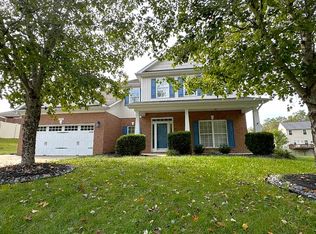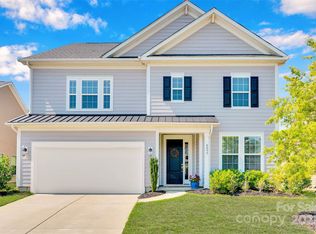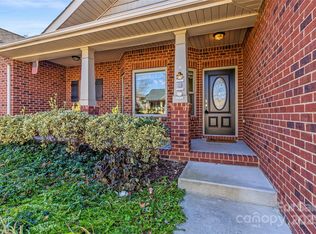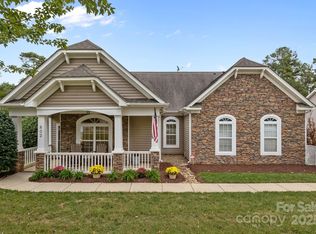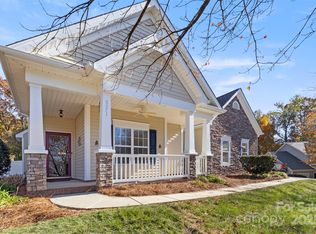This home offers a fantastic location and ample space. Upon entering, you are greeted by a cozy sitting area/office. The open layout of the family room, kitchen, and dining area provides an excellent setting for entertaining. The dining room is filled with natural light. Kitchen is well-equipped with plenty of cabinets, a gas range, breakfast island, and pantry. Upstairs, you will find a spacious primary bedroom that features a walk-in closet and an en-suite bathroom, which includes a tiled shower, a soaking tub, and double vanities. There is also a laundry room, along with three additional bedrooms and full bathroom with updated tile shower. If you're looking for more space, a large basement is available, featuring a bonus room, a full bathroom, flexible space for an exercise room and additional office/bedroom, plus storage area. Sliding glass doors in the basement lead out to the backyard and patio. New Carpet upstairs/downstairs, new HVAC unit (transferable warranty with Morris Jenkins) in 2025, freshly stained deck, and fenced backyard. Two car garage with keypad. The community also offers a pool and is conveniently located near Hwy.16, restaurants, shopping, and LKN. SELLER IS OFFERING $5000 TOWARD CLOSING COST OR RATE BUY DOWN WITH ACCEPTABLE OFFER!!!!
Active
Price cut: $5K (11/23)
$505,000
7217 Kenyon Dr, Denver, NC 28037
4beds
3,300sqft
Est.:
Single Family Residence
Built in 2014
0.23 Acres Lot
$498,800 Zestimate®
$153/sqft
$38/mo HOA
What's special
Bonus roomLarge basementFreshly stained deckBreakfast islandTiled showerUpdated tile showerFenced backyard
- 38 days |
- 375 |
- 23 |
Zillow last checked: 8 hours ago
Listing updated: November 23, 2025 at 12:31pm
Listing Provided by:
Sandra Dunn Sandrawdunn1968@gmail.com,
Southern Homes of the Carolinas, Inc
Source: Canopy MLS as distributed by MLS GRID,MLS#: 4316332
Tour with a local agent
Facts & features
Interior
Bedrooms & bathrooms
- Bedrooms: 4
- Bathrooms: 4
- Full bathrooms: 3
- 1/2 bathrooms: 1
Primary bedroom
- Features: En Suite Bathroom, Garden Tub, Walk-In Closet(s)
- Level: Upper
Bedroom s
- Level: Upper
Bedroom s
- Level: Upper
Bedroom s
- Level: Upper
Bathroom half
- Level: Main
Bathroom full
- Level: Upper
Bathroom full
- Level: Upper
Bathroom full
- Level: Basement
Dining area
- Level: Main
Family room
- Level: Main
Flex space
- Level: Basement
Kitchen
- Features: Breakfast Bar, Open Floorplan, Walk-In Pantry
- Level: Main
Laundry
- Level: Upper
Office
- Level: Basement
Recreation room
- Level: Basement
Other
- Level: Main
Heating
- Heat Pump
Cooling
- Central Air
Appliances
- Included: Dishwasher, Disposal, Gas Range, Gas Water Heater, Microwave, Refrigerator with Ice Maker, Self Cleaning Oven, Washer/Dryer
- Laundry: Electric Dryer Hookup, Laundry Room, Upper Level
Features
- Breakfast Bar, Soaking Tub, Kitchen Island, Open Floorplan, Pantry, Storage, Walk-In Closet(s)
- Flooring: Carpet, Vinyl, Wood
- Doors: Sliding Doors
- Basement: Daylight,Exterior Entry,Interior Entry,Storage Space,Walk-Out Access,Walk-Up Access
Interior area
- Total structure area: 2,431
- Total interior livable area: 3,300 sqft
- Finished area above ground: 2,431
- Finished area below ground: 869
Property
Parking
- Total spaces: 2
- Parking features: Driveway, Attached Garage, Garage Door Opener, Garage Faces Front, Keypad Entry, Garage on Main Level
- Attached garage spaces: 2
- Has uncovered spaces: Yes
Features
- Levels: Two
- Stories: 2
- Patio & porch: Deck, Patio
- Pool features: Community
- Fencing: Back Yard
Lot
- Size: 0.23 Acres
- Dimensions: 85 x 132 x 68 x 132
Details
- Parcel number: 86524
- Zoning: PD-R
- Special conditions: Standard
- Other equipment: Network Ready
Construction
Type & style
- Home type: SingleFamily
- Architectural style: Traditional
- Property subtype: Single Family Residence
Materials
- Vinyl
- Roof: Fiberglass
Condition
- New construction: No
- Year built: 2014
Utilities & green energy
- Sewer: County Sewer
- Water: County Water
- Utilities for property: Cable Available, Cable Connected, Fiber Optics, Underground Utilities
Community & HOA
Community
- Security: Carbon Monoxide Detector(s), Smoke Detector(s)
- Subdivision: Villages Of Denver
HOA
- Has HOA: Yes
- HOA fee: $450 annually
- HOA name: First Services Residential
Location
- Region: Denver
Financial & listing details
- Price per square foot: $153/sqft
- Tax assessed value: $460,549
- Annual tax amount: $2,922
- Date on market: 11/3/2025
- Cumulative days on market: 38 days
- Listing terms: Cash,Conventional,FHA,VA Loan
- Road surface type: Concrete, Paved
Estimated market value
$498,800
$474,000 - $524,000
$2,964/mo
Price history
Price history
| Date | Event | Price |
|---|---|---|
| 11/23/2025 | Price change | $505,000-1%$153/sqft |
Source: | ||
| 11/17/2025 | Price change | $510,000-0.5%$155/sqft |
Source: | ||
| 11/3/2025 | Listed for sale | $512,500-5.1%$155/sqft |
Source: | ||
| 7/25/2025 | Listing removed | $540,000$164/sqft |
Source: | ||
| 3/29/2025 | Price change | $540,000+3.8%$164/sqft |
Source: | ||
Public tax history
Public tax history
| Year | Property taxes | Tax assessment |
|---|---|---|
| 2025 | $2,922 +1.1% | $460,549 |
| 2024 | $2,890 | $460,549 |
| 2023 | $2,890 +27.6% | $460,549 +58.4% |
Find assessor info on the county website
BuyAbility℠ payment
Est. payment
$2,872/mo
Principal & interest
$2430
Property taxes
$227
Other costs
$215
Climate risks
Neighborhood: 28037
Nearby schools
GreatSchools rating
- 7/10St James Elementary SchoolGrades: PK-5Distance: 0.6 mi
- 4/10East Lincoln MiddleGrades: 6-8Distance: 5 mi
- 7/10East Lincoln HighGrades: 9-12Distance: 2.3 mi
Schools provided by the listing agent
- Elementary: St. James
- Middle: East Lincoln
- High: East Lincoln
Source: Canopy MLS as distributed by MLS GRID. This data may not be complete. We recommend contacting the local school district to confirm school assignments for this home.
- Loading
- Loading
