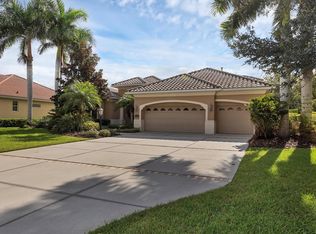For those who want nothing but the Best, this home will delight & exceed your expectations. Perfectly situated on a quite cul da sac in the heart of Lakewood Ranch Country Club. This home has gorgeous lush views of nature bordered by a wooded preserve. The home is tastefully updated to flow effortlessly thru versatile living spaces. Custom touches include 14" double coffered ceilings with crown moldings, wall to wall pocketing 10" sliding doors, an abundance of custom wood cabinetry, gas fireplace, central vac, surround sound & a 3.5 car garage with designated golf cart entry. The Chef Inspired Kitchen has popular white glazed Wood cabinetry & new expansive granite counter height island & more. The study with hardwood flooring has a large built- in partners desk complete with a wall of cabinets. Enjoy spending time with family & friends in the versatile family & media/bonus rooms. Step out onto the paver lanai thru pocketing sliding doors to entertain in a well-equipped outdoor kitchen, swim in the sparking saltwater pool then relax in the inviting spa. In the evening retreat to your master suite with an opulent master bath with a walk thru roman shower complete with soaking tub & duel vanities. Make every day a vacation. This popular Lakewood Ranch Golf Community offers optional memberships & is convenient to world class beaches, waterfront dining, performing arts & museums. Close to UTC Mall & Lakewood Ranch Main St with a cinema, restaurants & boutique shopping. Plus A-rated schools.
This property is off market, which means it's not currently listed for sale or rent on Zillow. This may be different from what's available on other websites or public sources.
