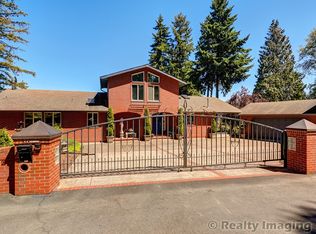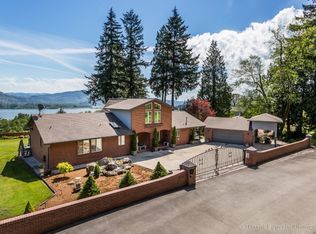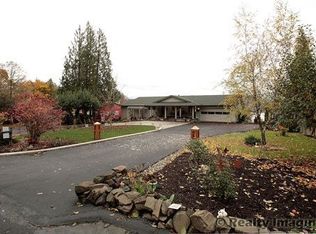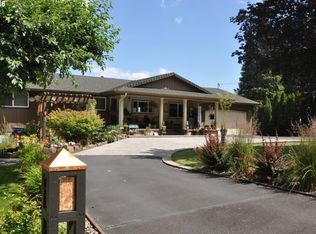Sold
$565,500
72164 Little Jack Falls Rd, Rainier, OR 97048
4beds
2,592sqft
Residential, Single Family Residence
Built in 1963
2.02 Acres Lot
$561,800 Zestimate®
$218/sqft
$2,953 Estimated rent
Home value
$561,800
Estimated sales range
Not available
$2,953/mo
Zestimate® history
Loading...
Owner options
Explore your selling options
What's special
RARE! Meticulously kept ranch with knock your socks off view... Columbia River, Mt. St.Helens,Territory & beyond...Home is in excellent shape with updates, Roomy lower level with additional bonus rooms. Shop, Greenhouse, Fruit trees, Blueberries & Pasture, Lots of room for your gardens,Lovely landscaping with varieties of flowers & ornamental trees. Watch the sunrise through all the glorious floor to ceiling windows or sit on the spacious deck. Inground Pool with filtration system for summer fun! Irrigation rights to Jack Falls that are on property line, the property This is a one of a kind.
Zillow last checked: 8 hours ago
Listing updated: May 23, 2025 at 07:51am
Listed by:
Rhonda Holmsten 503-866-1276,
Ark Real Estate
Bought with:
Rhonda Holmsten, 950600245
Ark Real Estate
Source: RMLS (OR),MLS#: 107814333
Facts & features
Interior
Bedrooms & bathrooms
- Bedrooms: 4
- Bathrooms: 2
- Full bathrooms: 2
Primary bedroom
- Features: Bathroom, Closet, Walkin Shower, Wallto Wall Carpet
- Level: Main
Bedroom 2
- Features: Closet, Wallto Wall Carpet
- Level: Main
Bedroom 3
- Features: Closet, Wallto Wall Carpet
- Level: Main
Bedroom 4
- Features: Closet, Laminate Flooring
- Level: Lower
Dining room
- Features: Deck, Sliding Doors, Vaulted Ceiling, Wallto Wall Carpet
- Level: Main
Family room
- Features: Laminate Flooring
- Level: Lower
Kitchen
- Features: Builtin Range, Deck, Dishwasher, Eat Bar, Eating Area, Hardwood Floors, Sliding Doors, Double Oven, Free Standing Refrigerator, Wood Stove
- Level: Main
Living room
- Features: Deck, Fireplace, Vaulted Ceiling, Wallto Wall Carpet
- Level: Main
Heating
- Forced Air, Wood Stove, Fireplace(s)
Appliances
- Included: Cooktop, Dishwasher, Double Oven, Free-Standing Refrigerator, Range Hood, Washer/Dryer, Built-In Range, Electric Water Heater
Features
- Vaulted Ceiling(s), Closet, Built-in Features, Eat Bar, Eat-in Kitchen, Bathroom, Walkin Shower, Pantry
- Flooring: Hardwood, Laminate, Vinyl, Wall to Wall Carpet
- Doors: Sliding Doors
- Windows: Vinyl Frames
- Basement: Daylight,Finished,Partial
- Number of fireplaces: 2
- Fireplace features: Insert, Wood Burning, Wood Burning Stove
Interior area
- Total structure area: 2,592
- Total interior livable area: 2,592 sqft
Property
Parking
- Total spaces: 2
- Parking features: Driveway, RV Access/Parking, RV Boat Storage, Garage Door Opener, Attached
- Attached garage spaces: 2
- Has uncovered spaces: Yes
Accessibility
- Accessibility features: Garage On Main, Ground Level, Main Floor Bedroom Bath, Walkin Shower, Accessibility
Features
- Stories: 2
- Patio & porch: Deck
- Exterior features: Yard
- Has private pool: Yes
- Has view: Yes
- View description: Mountain(s), River, Territorial
- Has water view: Yes
- Water view: River
- Waterfront features: Creek
Lot
- Size: 2.02 Acres
- Features: Bluff, Level, Orchard(s), Sprinkler, Acres 1 to 3
Details
- Additional structures: Outbuilding, RVBoatStorage, Workshop
- Additional parcels included: 19929
- Parcel number: 19926
- Zoning: RR-5
Construction
Type & style
- Home type: SingleFamily
- Architectural style: Ranch
- Property subtype: Residential, Single Family Residence
Materials
- Wood Siding
- Foundation: Concrete Perimeter
- Roof: Composition
Condition
- Resale
- New construction: No
- Year built: 1963
Utilities & green energy
- Sewer: Other
- Water: Well
Community & neighborhood
Security
- Security features: Security Lights, Fire Sprinkler System
Location
- Region: Rainier
Other
Other facts
- Listing terms: Cash,Conventional,FHA,VA Loan
- Road surface type: Paved
Price history
| Date | Event | Price |
|---|---|---|
| 5/23/2025 | Sold | $565,500-1.7%$218/sqft |
Source: | ||
| 4/22/2025 | Pending sale | $575,000$222/sqft |
Source: | ||
| 4/22/2025 | Listed for sale | $575,000$222/sqft |
Source: | ||
Public tax history
Tax history is unavailable.
Neighborhood: 97048
Nearby schools
GreatSchools rating
- 4/10Hudson Park Elementary SchoolGrades: K-6Distance: 5 mi
- 6/10Rainier Jr/Sr High SchoolGrades: 7-12Distance: 5 mi
Schools provided by the listing agent
- Elementary: Hudson Park
- Middle: Rainier
- High: Rainier
Source: RMLS (OR). This data may not be complete. We recommend contacting the local school district to confirm school assignments for this home.

Get pre-qualified for a loan
At Zillow Home Loans, we can pre-qualify you in as little as 5 minutes with no impact to your credit score.An equal housing lender. NMLS #10287.



