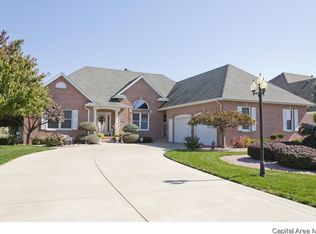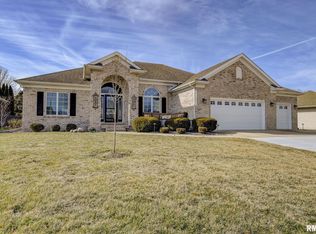Sold for $410,000 on 10/01/25
$410,000
7216 Wentworth Dr, Springfield, IL 62711
4beds
3,940sqft
Single Family Residence, Residential
Built in 1996
0.28 Acres Lot
$412,800 Zestimate®
$104/sqft
$3,834 Estimated rent
Home value
$412,800
$376,000 - $454,000
$3,834/mo
Zestimate® history
Loading...
Owner options
Explore your selling options
What's special
A beautiful home on the golf course! Piper Glen in Chatham School District. This 4 bedroom, 2 full bath, 2 half bath home has a large, Main floor primary BR with ensuite. 3 large bedrooms upstairs. A nice, large eat-in kitchen & separate formal dining room. A formal living room & family room. A partially finished basement w/ an egress window & a 15x13 workshop. A 3 car garage! The neighborhood also includes a pool & playground & there is access to a wonderful bike trail! New A/C 2024. Gas furnace & gas WH 2018. Roof 2011. Central Vac, shop vac & Vivant security system are in the home but have never been used by the seller so are not guaranteed.
Zillow last checked: 8 hours ago
Listing updated: October 05, 2025 at 01:01pm
Listed by:
Jerry George Pref:217-638-1360,
The Real Estate Group, Inc.
Bought with:
Rachel Marfell, 475183553
The Real Estate Group, Inc.
Source: RMLS Alliance,MLS#: CA1038456 Originating MLS: Capital Area Association of Realtors
Originating MLS: Capital Area Association of Realtors

Facts & features
Interior
Bedrooms & bathrooms
- Bedrooms: 4
- Bathrooms: 4
- Full bathrooms: 2
- 1/2 bathrooms: 2
Bedroom 1
- Level: Main
- Dimensions: 15ft 8in x 17ft 7in
Bedroom 2
- Level: Upper
- Dimensions: 11ft 8in x 17ft 11in
Bedroom 3
- Level: Upper
- Dimensions: 11ft 5in x 16ft 5in
Bedroom 4
- Level: Upper
- Dimensions: 11ft 6in x 16ft 5in
Other
- Level: Main
- Dimensions: 12ft 6in x 15ft 11in
Other
- Area: 980
Family room
- Level: Main
- Dimensions: 24ft 3in x 17ft 9in
Kitchen
- Level: Main
- Dimensions: 9ft 9in x 17ft 7in
Living room
- Level: Main
- Dimensions: 12ft 4in x 14ft 6in
Main level
- Area: 1970
Recreation room
- Level: Basement
- Dimensions: 28ft 1in x 31ft 1in
Upper level
- Area: 990
Heating
- Electric, Forced Air
Cooling
- Central Air
Appliances
- Included: Dishwasher, Microwave, Range, Refrigerator, Gas Water Heater
Features
- Ceiling Fan(s), Vaulted Ceiling(s), Central Vacuum
- Windows: Blinds
- Basement: Crawl Space,Egress Window(s),Partial,Partially Finished
- Number of fireplaces: 1
- Fireplace features: Gas Log, Living Room
Interior area
- Total structure area: 2,960
- Total interior livable area: 3,940 sqft
Property
Parking
- Total spaces: 3
- Parking features: Attached
- Attached garage spaces: 3
- Details: Number Of Garage Remotes: 1
Features
- Levels: Two
- Has view: Yes
- View description: Golf Course
Lot
- Size: 0.28 Acres
- Dimensions: 88 x 140
- Features: GOn Golf Course, Level
Details
- Parcel number: 2906.0127005
Construction
Type & style
- Home type: SingleFamily
- Property subtype: Single Family Residence, Residential
Materials
- Frame, Brick, Stucco, Vinyl Siding
- Foundation: Concrete Perimeter
- Roof: Shingle
Condition
- New construction: No
- Year built: 1996
Utilities & green energy
- Sewer: Public Sewer
- Water: Public
Community & neighborhood
Security
- Security features: Security System
Location
- Region: Springfield
- Subdivision: Piper Glen
Other
Other facts
- Road surface type: Paved
Price history
| Date | Event | Price |
|---|---|---|
| 10/1/2025 | Sold | $410,000-3.5%$104/sqft |
Source: | ||
| 9/8/2025 | Contingent | $424,900$108/sqft |
Source: | ||
| 8/25/2025 | Price change | $424,900-5.4%$108/sqft |
Source: | ||
| 8/15/2025 | Listed for sale | $449,000+28.3%$114/sqft |
Source: | ||
| 1/30/2023 | Sold | $350,000-1.4%$89/sqft |
Source: | ||
Public tax history
| Year | Property taxes | Tax assessment |
|---|---|---|
| 2024 | $9,881 +15.3% | $136,321 +9.5% |
| 2023 | $8,566 -5.2% | $124,517 -3.2% |
| 2022 | $9,036 +3.2% | $128,610 +3.9% |
Find assessor info on the county website
Neighborhood: 62711
Nearby schools
GreatSchools rating
- 9/10Glenwood Elementary SchoolGrades: K-4Distance: 0.5 mi
- 7/10Glenwood Middle SchoolGrades: 7-8Distance: 2.6 mi
- 7/10Glenwood High SchoolGrades: 9-12Distance: 0.7 mi

Get pre-qualified for a loan
At Zillow Home Loans, we can pre-qualify you in as little as 5 minutes with no impact to your credit score.An equal housing lender. NMLS #10287.

