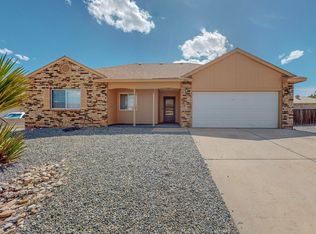Sold
Price Unknown
7216 Syr Ct NE, Rio Rancho, NM 87144
3beds
1,732sqft
Single Family Residence
Built in 1997
0.28 Acres Lot
$361,300 Zestimate®
$--/sqft
$2,175 Estimated rent
Home value
$361,300
$329,000 - $397,000
$2,175/mo
Zestimate® history
Loading...
Owner options
Explore your selling options
What's special
OWNED SOLAR AND IN-GROUND POOL WITH SPA. This home offers a bright, flowing floorplan, an extra deep garage, backyard access, and a prime corner lot with stunning Sandia Mountain views. Newer roof, skylights, A/C, and water heater. Remote controlled ceiling fans throughout. Pool is 42' X 22' and 11' deep. Extra gas stub at pool heater. The backyard is a true blank canvas for endless fun--imagine sunny afternoons by the sparkling in-ground pool and evenings unwinding in the spa under the stars. With plenty of space for fun, relaxation, and lasting memories, this is where life happens. Located near top-rated schools, shopping, dining, and healthcare. Bring your vision and transform this incredible opportunity into your dream home!
Zillow last checked: 8 hours ago
Listing updated: June 14, 2025 at 02:08pm
Listed by:
Team Elevate 505-850-2197,
RE/MAX ELEVATE
Bought with:
Jonathan P Tenorio, 50026
Keller Williams Realty
Source: SWMLS,MLS#: 1082979
Facts & features
Interior
Bedrooms & bathrooms
- Bedrooms: 3
- Bathrooms: 2
- Full bathrooms: 2
Primary bedroom
- Level: Main
- Area: 180
- Dimensions: 12 x 15
Bedroom 2
- Level: Main
- Area: 121
- Dimensions: 11 x 11
Bedroom 3
- Level: Main
- Area: 100
- Dimensions: 10 x 10
Dining room
- Level: Main
- Area: 99
- Dimensions: 11 x 9
Family room
- Level: Main
- Area: 204
- Dimensions: 17 x 12
Kitchen
- Level: Main
- Area: 90
- Dimensions: 9 x 10
Living room
- Level: Main
- Area: 240
- Dimensions: 16 x 15
Heating
- Central, Forced Air, Natural Gas
Cooling
- Refrigerated
Appliances
- Included: Dryer, Dishwasher, Free-Standing Gas Range, Disposal, Refrigerator, Washer
- Laundry: Electric Dryer Hookup
Features
- Breakfast Area, Ceiling Fan(s), Dual Sinks, Family/Dining Room, Garden Tub/Roman Tub, Living/Dining Room, Multiple Living Areas, Main Level Primary, Smart Camera(s)/Recording, Skylights, Walk-In Closet(s)
- Flooring: Carpet, Tile
- Windows: Thermal Windows, Skylight(s)
- Has basement: No
- Number of fireplaces: 1
- Fireplace features: Gas Log
Interior area
- Total structure area: 1,732
- Total interior livable area: 1,732 sqft
Property
Parking
- Total spaces: 2
- Parking features: Attached, Garage, Garage Door Opener, Oversized, Workshop in Garage
- Attached garage spaces: 2
Features
- Levels: One
- Stories: 1
- Patio & porch: Patio
- Exterior features: Hot Tub/Spa, Patio, Private Yard
- Has private pool: Yes
- Pool features: Gunite, In Ground
- Has spa: Yes
- Fencing: Wall
- Has view: Yes
Lot
- Size: 0.28 Acres
- Features: Corner Lot, Landscaped, Views
Details
- Additional structures: Shed(s)
- Parcel number: R051916
- Zoning description: R-1
Construction
Type & style
- Home type: SingleFamily
- Architectural style: Ranch
- Property subtype: Single Family Residence
Materials
- Frame
- Foundation: Slab
- Roof: Pitched,Shingle
Condition
- Resale
- New construction: No
- Year built: 1997
Details
- Builder name: Amrep
Utilities & green energy
- Sewer: Public Sewer
- Water: Public
- Utilities for property: Electricity Connected, Natural Gas Connected, Sewer Connected, Water Connected
Green energy
- Energy generation: Solar
Community & neighborhood
Security
- Security features: Security System, Smoke Detector(s)
Location
- Region: Rio Rancho
Other
Other facts
- Listing terms: Cash,Conventional,FHA,VA Loan
- Road surface type: Paved
Price history
| Date | Event | Price |
|---|---|---|
| 6/14/2025 | Sold | -- |
Source: | ||
| 5/27/2025 | Pending sale | $385,000$222/sqft |
Source: | ||
| 5/17/2025 | Listed for sale | $385,000$222/sqft |
Source: | ||
| 5/4/2025 | Pending sale | $385,000$222/sqft |
Source: | ||
| 5/1/2025 | Listed for sale | $385,000$222/sqft |
Source: | ||
Public tax history
| Year | Property taxes | Tax assessment |
|---|---|---|
| 2025 | $2,331 -0.3% | $66,795 +3% |
| 2024 | $2,337 -0.4% | $64,849 -2.9% |
| 2023 | $2,345 -1% | $66,794 +3% |
Find assessor info on the county website
Neighborhood: Enchanted Hills
Nearby schools
GreatSchools rating
- 6/10Sandia Vista Elementary SchoolGrades: PK-5Distance: 1 mi
- 8/10Mountain View Middle SchoolGrades: 6-8Distance: 0.3 mi
- 7/10V Sue Cleveland High SchoolGrades: 9-12Distance: 3.4 mi
Schools provided by the listing agent
- Elementary: Vista Grande
- Middle: Mountain View
- High: V. Sue Cleveland
Source: SWMLS. This data may not be complete. We recommend contacting the local school district to confirm school assignments for this home.
Get a cash offer in 3 minutes
Find out how much your home could sell for in as little as 3 minutes with a no-obligation cash offer.
Estimated market value$361,300
Get a cash offer in 3 minutes
Find out how much your home could sell for in as little as 3 minutes with a no-obligation cash offer.
Estimated market value
$361,300
