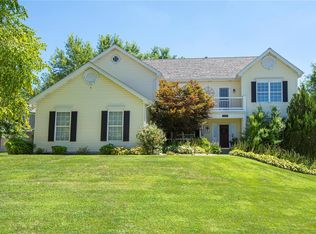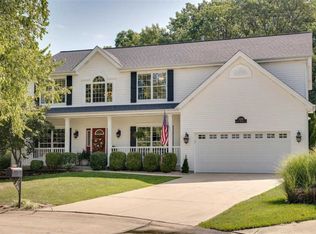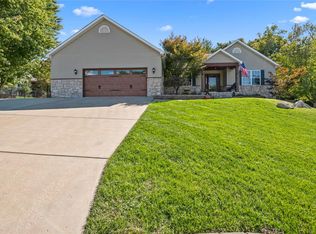Located in the beautiful Westfield Woods Neighborhood, this fabulous home is STUNNING as it is IMMACULATE! This grand Two-Story home features a beautiful kitchen that boasts 42 inch cherry cabinets, quartz countertops, custom tile back splash, stainless steal appliances, and porcelain tile floor. Step out the French Doors from the Breakfast Room onto an incredible, covered, composite deck that overlooks the meticulously landscaped yard! Perfect for entertaining, you'll be impressed with the Belguard Patio and water feature! The gleaming wood floors create beauty and warmth throughout! The spacious Master Bedroom Suite and 3 additional large bedrooms with walk in closets complete the upper lever. The finished walk out lower level is carpeted, spacious, and beautiful! Time to make the move to this gorgeous home! Truly a gem!
This property is off market, which means it's not currently listed for sale or rent on Zillow. This may be different from what's available on other websites or public sources.


