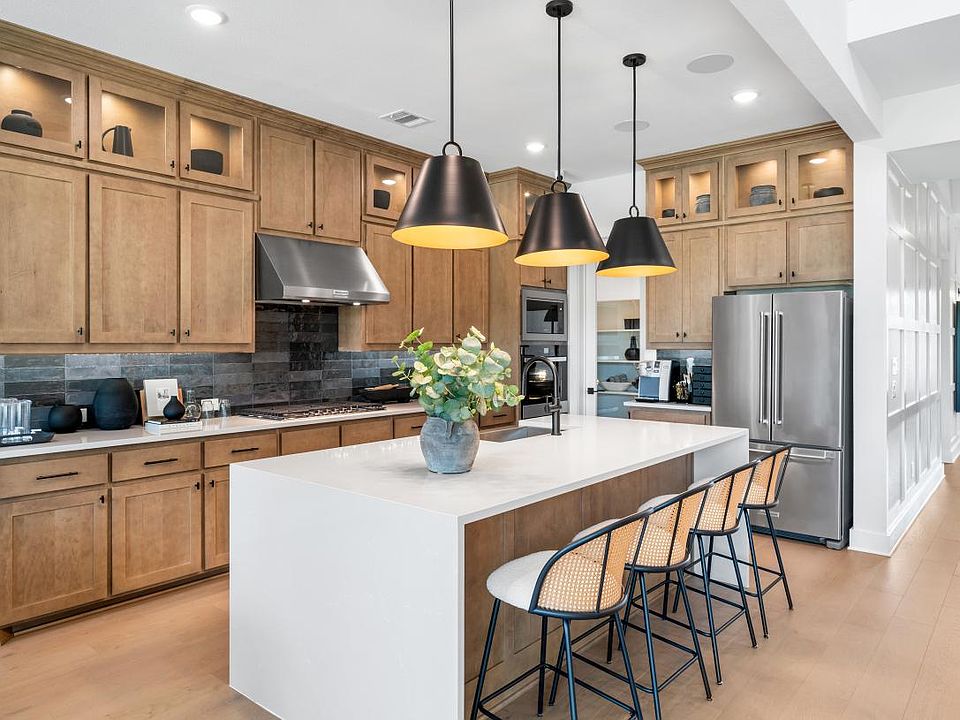This Farmhouse elevation with dark accents sits on a southwest-facing interior home site. The Pampa model offers luxury in an expansive two-story layout. A grand two-story foyer with curved stairs leads into the great room and casual dining area, which features a tray ceiling and views of the covered patio. The well-designed kitchen includes a large center island with a breakfast bar, abundant counter and cabinet space, and a spacious walk-in pantry. The secluded primary suite on the first floor boasts a cathedral ceiling, walk-in closet, and a luxurious bath with dual vanities, a freestanding tub, a large shower, and a private water closet. Upstairs, two secondary bedrooms with walk-in closets share a full bath and are centered around a loft. An additional bedroom suite with a walk-in closet and private bath is located near the foyer. Additional features include a private office, powder room, everyday entry, accessible laundry, and plenty of storage space. The Pampa seamlessly combines luxury and practicality, making it the perfect place to call home. Disclaimer: Photos are images only and should not be relied upon to confirm applicable features.
New construction
$899,000
7216 Lemon Tree Pl, McKinney, TX 75071
4beds
3,645sqft
Single Family Residence
Built in 2025
-- sqft lot
$875,300 Zestimate®
$247/sqft
$-- HOA
Newly built
No waiting required — this home is brand new and ready for you to move in.
What's special
Centered around a loftEveryday entryFarmhouse elevationPrivate officeGrand two-story foyerPlenty of storage spaceCathedral ceiling
This home is based on the Pampa plan.
Call: (903) 546-7718
- 209 days |
- 51 |
- 2 |
Zillow last checked: October 01, 2025 at 05:32am
Listing updated: October 01, 2025 at 05:32am
Listed by:
Toll Brothers
Source: Toll Brothers Inc.
Travel times
Facts & features
Interior
Bedrooms & bathrooms
- Bedrooms: 4
- Bathrooms: 5
- Full bathrooms: 4
- 1/2 bathrooms: 1
Interior area
- Total interior livable area: 3,645 sqft
Video & virtual tour
Property
Parking
- Total spaces: 3
- Parking features: Garage
- Garage spaces: 3
Features
- Levels: 2.0
- Stories: 2
Construction
Type & style
- Home type: SingleFamily
- Property subtype: Single Family Residence
Condition
- New Construction
- New construction: Yes
- Year built: 2025
Details
- Builder name: Toll Brothers
Community & HOA
Community
- Subdivision: Toll Brothers at Aster Park - Select Collection
Location
- Region: Mckinney
Financial & listing details
- Price per square foot: $247/sqft
- Date on market: 3/15/2025
About the community
Pool
Toll Brothers at Aster Park - Select Collection features sophisticated new single-family homes in a gated master-planned community in McKinney, TX. Offering 60-foot home sites, 3,077 3,903 square feet, 4 6 bedrooms, 3.5 5.5 baths, and stunning personalization options, this community allows you to relax and entertain in style. Grow and thrive with access to fun amenities including a pool and clubhouse, a convenient location, and assignment to Prosper Independent School District. Home price does not include any home site premium.
Source: Toll Brothers Inc.

