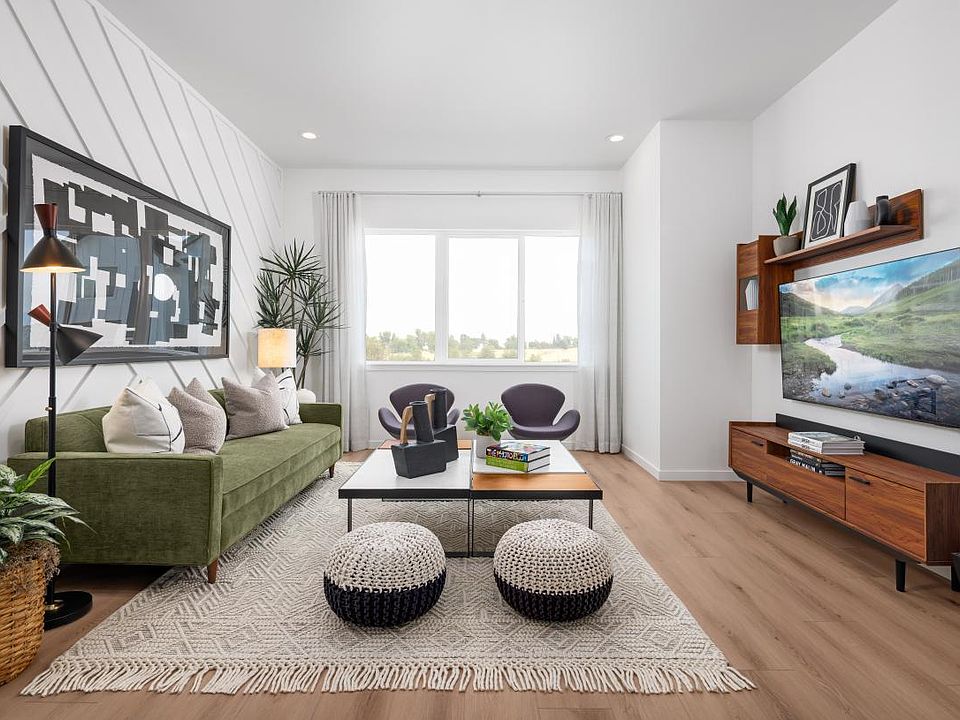"Welcome to the Ruxton luxury townhome at the new Heights at Cottonwood Creek! Before entering, a cozy covered deck welcomes you home. Enjoy the openness of the great room, with 10' ceilings flowing seamlessly through the living, dining, and kitchen. The convenient 15ft wide deck off of the dining area is perfect for an evening of barbecue or entertaining. Upstairs, three bedrooms await, with laundry conveniently located on the same level. The lower level boasts an additional bedroom/office space with a convenient powder bath and easy access to the two-car garage. Upgrades includes larger Kitchen Island, Powder Room, insulated garage, tankless water heater w recirculating pump. Designer Appointed Collection is Mid-Century Modern. "
Under contract
$500,000
7216 Clove Hitch Hts, Colorado Springs, CO 80918
3beds
1,983sqft
Townhouse
Built in 2025
1,254.53 Square Feet Lot
$-- Zestimate®
$252/sqft
$-- HOA
What's special
Insulated garageThree bedroomsConvenient powder bathCozy covered deck
Call: (719) 642-6438
- 68 days |
- 10 |
- 0 |
Zillow last checked: 8 hours ago
Listing updated: September 30, 2025 at 03:24am
Listed by:
Jennifer Boylan GRI 719-492-1892,
Springs Homes Inc
Source: Pikes Peak MLS,MLS#: 5492796
Travel times
Facts & features
Interior
Bedrooms & bathrooms
- Bedrooms: 3
- Bathrooms: 4
- Full bathrooms: 2
- 1/2 bathrooms: 2
Basement
- Area: 309
Heating
- Forced Air, Natural Gas
Cooling
- Central Air
Appliances
- Included: 220v in Kitchen, Disposal, Gas in Kitchen, Exhaust Fan, Microwave, Oven, Range, Refrigerator, Self Cleaning Oven, Smart Home Appliances
- Laundry: Electric Hook-up, Upper Level
Features
- 9Ft + Ceilings, Great Room, See Prop Desc Remarks, High Speed Internet, Pantry
- Flooring: Carpet, Ceramic Tile, Luxury Vinyl
- Basement: Finished
- Number of fireplaces: 1
- Fireplace features: Electric, One
- Common walls with other units/homes: 2+ Common Walls
Interior area
- Total structure area: 1,983
- Total interior livable area: 1,983 sqft
- Finished area above ground: 1,674
- Finished area below ground: 309
Video & virtual tour
Property
Parking
- Total spaces: 2
- Parking features: Attached, Tandem, Garage Door Opener, Concrete Driveway
- Attached garage spaces: 2
Features
- Levels: Two
- Stories: 2
- Patio & porch: Composite, Covered
- Fencing: None
Lot
- Size: 1,254.53 Square Feet
- Features: Sloped, See Remarks, Hiking Trail, Near Fire Station, Near Hospital, Near Park, Near Public Transit, Near Schools, Near Shopping Center, Landscaped
Construction
Type & style
- Home type: Townhouse
- Property subtype: Townhouse
- Attached to another structure: Yes
Materials
- Fiber Cement, Frame
- Foundation: Slab
- Roof: Composite Shingle
Condition
- New Construction
- New construction: Yes
- Year built: 2025
Details
- Builder model: Ruxton
- Builder name: Toll Brothers
- Warranty included: Yes
Utilities & green energy
- Water: Municipal
- Utilities for property: Electricity Connected, Natural Gas Connected
Green energy
- Green verification: HERS Index Score, ENERGY STAR Certified Homes
- Indoor air quality: Radon System
Community & HOA
Community
- Features: Hiking or Biking Trails, Parks or Open Space, See Prop Desc Remarks, Green Areas, Landscape Maintenance
- Subdivision: Heights at Cottonwood Creek
HOA
- Services included: Covenant Enforcement, Maintenance Grounds, Management, Snow Removal, Trash Removal
Location
- Region: Colorado Springs
Financial & listing details
- Price per square foot: $252/sqft
- Annual tax amount: $383
- Date on market: 9/3/2025
- Listing terms: Cash,Conventional,FHA,VA Loan
- Electric utility on property: Yes
About the community
Views
Discover the best of Colorado living at Heights at Cottonwood Creek. This community of new luxury townhomes is ideally nestled in Colorado Springs, offering access to outdoor adventure, everyday conveniences, major commuter routes and employment hubs, and exceptional education within the highly ranked Academy School District 20. Less maintenance means more time to enjoy life in this central location with direct trail access to Cottonwood Creek Park and its acres of recreation, including sports fields, playground and picnic areas, and a popular 18-hole disc golf course. Select from an array of stunning townhome designs and personalize your finishes at the Toll Brothers Design Studio to create your ideal home in this unique setting. Home price does not include any home site premium.
Source: Toll Brothers Inc.

