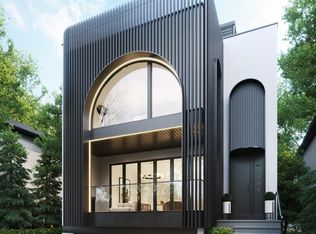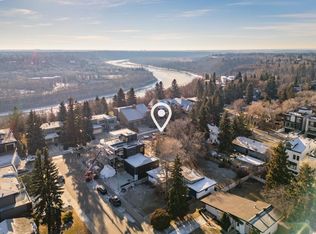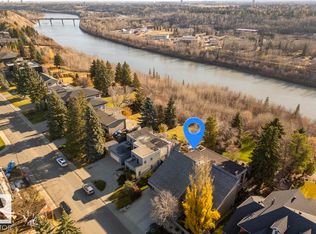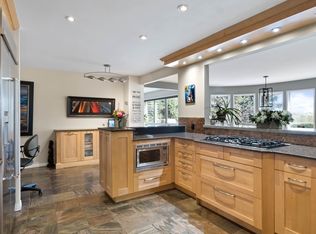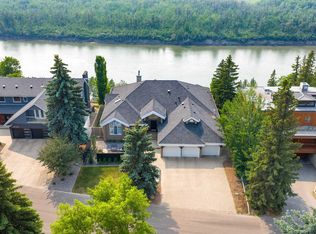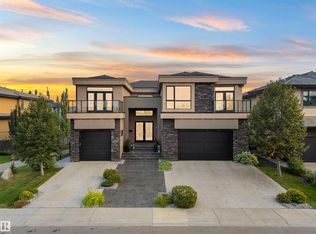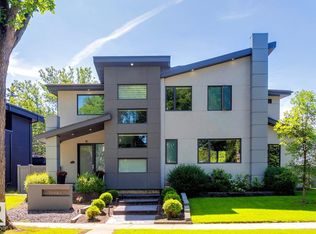7216 156th St, Edmonton, AB T5R 4K8
What's special
- 187 days |
- 73 |
- 5 |
Zillow last checked: 8 hours ago
Listing updated: September 05, 2025 at 02:37pm
Chuck Mulholland,
Century 21 All Stars Realty Ltd
Facts & features
Interior
Bedrooms & bathrooms
- Bedrooms: 4
- Bathrooms: 5
- Full bathrooms: 4
- 1/2 bathrooms: 1
Primary bedroom
- Level: Upper
Heating
- Forced Air-1, In Floor Heat System, Natural Gas
Cooling
- Air Conditioner, Air Conditioning-Central
Appliances
- Included: Dryer, Freezer, Exhaust Fan, Microwave, Refrigerator, Gas Stove, Washer, Wine Cooler, Second Dishwasher, Tankless Water Heater
Features
- Television Connection, Wet Bar, Vacuum Systems
- Flooring: Hardwood
- Windows: Window Coverings
- Basement: Full, Finished
- Fireplace features: Gas
Interior area
- Total structure area: 3,884
- Total interior livable area: 3,884 sqft
Video & virtual tour
Property
Parking
- Total spaces: 6
- Parking features: Front Drive Access, Heated Garage, Insulated, Oversized, Triple Garage Attached, Parking-Extra, Garage Control
- Attached garage spaces: 3
- Has uncovered spaces: Yes
Features
- Levels: 2 Storey,3
- Patio & porch: Deck, Front Porch
- Exterior features: Landscaped, Low Maintenance Landscape, Playground Nearby, Built-in Barbecue, Dog Run
- Fencing: Fenced
- Has view: Yes
- View description: River Valley View, Downtown, View Downtown
- Has water view: Yes
- Water view: River Valley View
Lot
- Size: 6,427.56 Square Feet
- Features: Near Golf Course, Landscaped, Low Maintenance Landscape, Playground Nearby, Near Public Transit, Schools, Shopping Nearby, Ski Hill Nearby, Golf Nearby, Public Transportation
- Residential vegetation: Fruit Trees/Shrubs
Construction
Type & style
- Home type: SingleFamily
- Property subtype: Single Family Residence
Materials
- Foundation: Concrete Perimeter
- Roof: Asphalt
Condition
- Year built: 2016
Community & HOA
Community
- Features: Barbecue-Built-In, Deck, Dog Run-Fenced In, Fitness Center, Front Porch, Hot Water Tankless, Smart/Program. Thermostat, Television Connection, Wet Bar, Exercise Room
- Security: Security System, Smoke Detector(s), Detectors Smoke
Location
- Region: Edmonton
Financial & listing details
- Price per square foot: C$579/sqft
- Date on market: 6/9/2025
- Ownership: Private
By pressing Contact Agent, you agree that the real estate professional identified above may call/text you about your search, which may involve use of automated means and pre-recorded/artificial voices. You don't need to consent as a condition of buying any property, goods, or services. Message/data rates may apply. You also agree to our Terms of Use. Zillow does not endorse any real estate professionals. We may share information about your recent and future site activity with your agent to help them understand what you're looking for in a home.
Price history
Price history
Price history is unavailable.
Public tax history
Public tax history
Tax history is unavailable.Climate risks
Neighborhood: Patricia Heights
Nearby schools
GreatSchools rating
No schools nearby
We couldn't find any schools near this home.
- Loading
