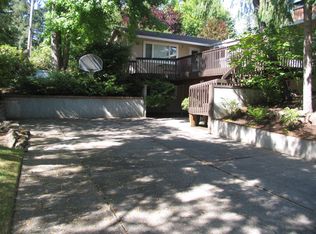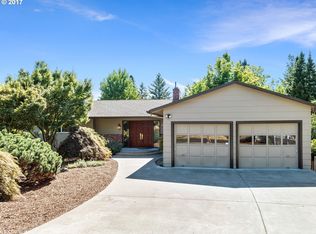Sold
$1,087,000
7215 SW Gable Park Rd, Portland, OR 97225
4beds
3,083sqft
Residential, Single Family Residence
Built in 1959
0.25 Acres Lot
$1,093,300 Zestimate®
$353/sqft
$3,702 Estimated rent
Home value
$1,093,300
$1.03M - $1.17M
$3,702/mo
Zestimate® history
Loading...
Owner options
Explore your selling options
What's special
Built in 1959 by W.C. Bauman, this colonial showcases the character + craftsmanship the renowned builder was known for. Undoubtedly influenced by the architectural characteristics of his contemporary, Roscoe Hemenway, this cheerful home balances both formal + informal spaces nicely. Multi-paned windows showcase the established landscape that surrounds the home. Intricate dental moulding, french glass doors, hardwood floors + 2 fireplaces give way to that old Portland feel. Staying true to the original details, the kitchen + bathrooms have been updated with care. The ever-charming main level features a broad formal living room, dining room, kitchen w/ cozy nook, a sliding door to the back patio + gardens. Upstairs, a primary en suite, 2 more bedrooms + full bathroom all share the same level. Positioned perfectly in the home, the big + bright family room has tons of space + don't miss the secret storage! Top level features a serene expansive 4th bedroom for whatever you might dream up. Fully fenced backyard will bring delight w/ the hardscaped patio, terraced lawns, deck off primary + pathways leading to the play structure for kids + grownups alike! 2 car garage, EV charger, irrigation, landscape lighting, play structure + wonderful shrubs + trees. Just a stone's throw to Raleigh Park, Swimming Pool + Library. Nearby: Jesuit, OES, St Thomas Moore. Plus, Washington County Taxes, the cherry on top!
Zillow last checked: 8 hours ago
Listing updated: June 13, 2023 at 02:15am
Listed by:
Lauren Hurley 503-470-0428,
Living Room Realty
Bought with:
Dan Volkmer, 780101749
Windermere Realty Trust
Source: RMLS (OR),MLS#: 23218417
Facts & features
Interior
Bedrooms & bathrooms
- Bedrooms: 4
- Bathrooms: 3
- Full bathrooms: 3
Primary bedroom
- Features: Bathroom, Closet Organizer, French Doors, Hardwood Floors, Walkin Shower
- Level: Upper
- Area: 195
- Dimensions: 13 x 15
Bedroom 2
- Features: Closet Organizer, Hardwood Floors
- Level: Upper
- Area: 13
- Dimensions: 13 x 1
Bedroom 3
- Features: Closet Organizer, Hardwood Floors
- Level: Upper
- Area: 144
- Dimensions: 12 x 12
Bedroom 4
- Features: Skylight, Closet, Wallto Wall Carpet
- Level: Upper
- Area: 276
- Dimensions: 23 x 12
Dining room
- Features: Builtin Features, French Doors, Hardwood Floors
- Level: Main
- Area: 140
- Dimensions: 14 x 10
Family room
- Features: Ceiling Fan, Closet, Wallto Wall Carpet
- Level: Upper
- Area: 432
- Dimensions: 24 x 18
Kitchen
- Features: Appliance Garage, Bay Window, Builtin Features, Disposal, French Doors, Gas Appliances, Hardwood Floors, Pantry, Skylight, Granite
- Level: Main
- Area: 140
- Width: 14
Living room
- Features: Fireplace, French Doors, Wallto Wall Carpet
- Level: Main
- Area: 345
- Dimensions: 23 x 15
Heating
- Forced Air, Forced Air 90, Fireplace(s)
Cooling
- Central Air
Appliances
- Included: Built In Oven, Built-In Refrigerator, Convection Oven, Cooktop, Dishwasher, Disposal, Plumbed For Ice Maker, Washer/Dryer, Appliance Garage, Gas Appliances, Electric Water Heater
- Laundry: Laundry Room
Features
- Granite, Closet, Bathroom, Built-in Features, Sink, Walkin Shower, Eat-in Kitchen, Closet Organizer, Ceiling Fan(s), Pantry
- Flooring: Hardwood, Wall to Wall Carpet, Vinyl
- Doors: Storm Door(s), Sliding Doors, French Doors
- Windows: Vinyl Frames, Wood Frames, Skylight(s), Bay Window(s)
- Basement: Crawl Space
- Number of fireplaces: 2
- Fireplace features: Wood Burning
Interior area
- Total structure area: 3,083
- Total interior livable area: 3,083 sqft
Property
Parking
- Total spaces: 2
- Parking features: Driveway, Off Street, Garage Door Opener, Attached
- Attached garage spaces: 2
- Has uncovered spaces: Yes
Features
- Stories: 5
- Patio & porch: Deck, Patio
- Exterior features: Garden, Yard
- Fencing: Fenced
Lot
- Size: 0.25 Acres
- Features: Terraced, Sprinkler, SqFt 10000 to 14999
Details
- Parcel number: R90993
- Zoning: R5
Construction
Type & style
- Home type: SingleFamily
- Architectural style: Colonial
- Property subtype: Residential, Single Family Residence
Materials
- Brick, Cedar
- Foundation: Concrete Perimeter
- Roof: Composition
Condition
- Resale
- New construction: No
- Year built: 1959
Details
- Warranty included: Yes
Utilities & green energy
- Gas: Gas
- Sewer: Public Sewer
- Water: Public
- Utilities for property: Cable Connected
Community & neighborhood
Security
- Security features: Security System Owned, Security Lights, Fire Sprinkler System
Location
- Region: Portland
- Subdivision: Raleighwood
Other
Other facts
- Listing terms: Cash,Conventional,FHA,VA Loan
- Road surface type: Concrete, Paved
Price history
| Date | Event | Price |
|---|---|---|
| 6/12/2023 | Sold | $1,087,000-9.3%$353/sqft |
Source: | ||
| 5/11/2023 | Pending sale | $1,199,000$389/sqft |
Source: | ||
| 4/11/2023 | Listed for sale | $1,199,000+117.2%$389/sqft |
Source: | ||
| 4/11/2005 | Sold | $552,070+51.7%$179/sqft |
Source: Public Record Report a problem | ||
| 8/14/1997 | Sold | $364,000$118/sqft |
Source: Public Record Report a problem | ||
Public tax history
| Year | Property taxes | Tax assessment |
|---|---|---|
| 2025 | $9,389 +4.4% | $494,480 +3% |
| 2024 | $8,996 +6.5% | $480,080 +3% |
| 2023 | $8,448 +12.3% | $466,100 +11.7% |
Find assessor info on the county website
Neighborhood: 97225
Nearby schools
GreatSchools rating
- 5/10Raleigh Park Elementary SchoolGrades: K-5Distance: 0.3 mi
- 4/10Whitford Middle SchoolGrades: 6-8Distance: 2.7 mi
- 7/10Beaverton High SchoolGrades: 9-12Distance: 2.9 mi
Schools provided by the listing agent
- Elementary: Raleigh Park
- Middle: Whitford
- High: Beaverton
Source: RMLS (OR). This data may not be complete. We recommend contacting the local school district to confirm school assignments for this home.
Get a cash offer in 3 minutes
Find out how much your home could sell for in as little as 3 minutes with a no-obligation cash offer.
Estimated market value$1,093,300
Get a cash offer in 3 minutes
Find out how much your home could sell for in as little as 3 minutes with a no-obligation cash offer.
Estimated market value
$1,093,300

