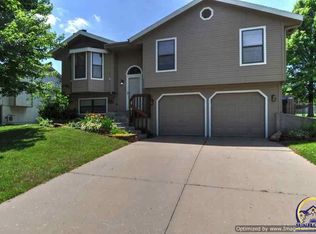Sold
Price Unknown
7215 SW 25th St, Topeka, KS 66614
3beds
1,446sqft
Single Family Residence
Built in 1992
7,638 Square Feet Lot
$242,600 Zestimate®
$--/sqft
$1,699 Estimated rent
Home value
$242,600
$206,000 - $284,000
$1,699/mo
Zestimate® history
Loading...
Owner options
Explore your selling options
What's special
Don't miss this dandy home in Washburn Rural and Indian Hills school district. Owners have tastefully updated in recent years with newer interior paint & finishes, SS appliances in kitchen, and carpet. This functional layout includes 3 bedrooms, 2 bathrooms, kitchen, dining, & a cozy living area w/ fireplace on main level with a spacious 23x11 family room in basement. Enjoy relaxing on the back deck overlooking the generously-sized fenced backyard. New furnace installed 2023. Let's make it yours today!
Zillow last checked: 8 hours ago
Listing updated: November 18, 2024 at 02:18pm
Listing Provided by:
Zach Dodson 785-220-2237,
Stephens Real Estate
Bought with:
Non MLS
Non-MLS Office
Source: Heartland MLS as distributed by MLS GRID,MLS#: 2513707
Facts & features
Interior
Bedrooms & bathrooms
- Bedrooms: 3
- Bathrooms: 2
- Full bathrooms: 2
Primary bedroom
- Level: Upper
Bedroom 2
- Level: Upper
Bedroom 3
- Level: Upper
Primary bathroom
- Level: Upper
Bathroom 2
- Level: Upper
Dining room
- Level: Upper
Family room
- Level: Basement
Kitchen
- Level: Upper
Laundry
- Level: Basement
Living room
- Level: Upper
Heating
- Forced Air
Cooling
- Electric
Appliances
- Included: Dishwasher, Disposal, Microwave, Refrigerator, Built-In Electric Oven
- Laundry: Electric Dryer Hookup, In Basement
Features
- Flooring: Carpet, Ceramic Tile
- Basement: Finished,Full
- Number of fireplaces: 1
- Fireplace features: Living Room
Interior area
- Total structure area: 1,446
- Total interior livable area: 1,446 sqft
- Finished area above ground: 1,096
- Finished area below ground: 350
Property
Parking
- Total spaces: 2
- Parking features: Attached, Garage Faces Front
- Attached garage spaces: 2
Features
- Patio & porch: Deck
- Fencing: Other
Lot
- Size: 7,638 sqft
Details
- Parcel number: 1430703001058280
Construction
Type & style
- Home type: SingleFamily
- Property subtype: Single Family Residence
Materials
- Frame
- Roof: Composition
Condition
- Year built: 1992
Utilities & green energy
- Sewer: Public Sewer
- Water: Public
Community & neighborhood
Location
- Region: Topeka
- Subdivision: Other
HOA & financial
HOA
- Has HOA: No
Other
Other facts
- Listing terms: Cash,Conventional,FHA,VA Loan
- Ownership: Investor
- Road surface type: Paved
Price history
| Date | Event | Price |
|---|---|---|
| 11/18/2024 | Sold | -- |
Source: | ||
| 10/14/2024 | Contingent | $235,000$163/sqft |
Source: | ||
| 10/12/2024 | Pending sale | $235,000$163/sqft |
Source: | ||
| 10/4/2024 | Listed for sale | $235,000+34.3%$163/sqft |
Source: | ||
| 9/9/2022 | Listing removed | -- |
Source: Zillow Rental Manager | ||
Public tax history
| Year | Property taxes | Tax assessment |
|---|---|---|
| 2025 | -- | $26,013 +7.6% |
| 2024 | $3,740 +3.2% | $24,165 +4% |
| 2023 | $3,626 +9.7% | $23,236 +12% |
Find assessor info on the county website
Neighborhood: Indian Hills
Nearby schools
GreatSchools rating
- 6/10Indian Hills Elementary SchoolGrades: K-6Distance: 0.6 mi
- 6/10Washburn Rural Middle SchoolGrades: 7-8Distance: 4.8 mi
- 8/10Washburn Rural High SchoolGrades: 9-12Distance: 4.7 mi
