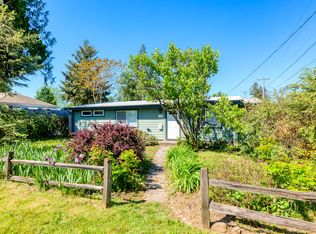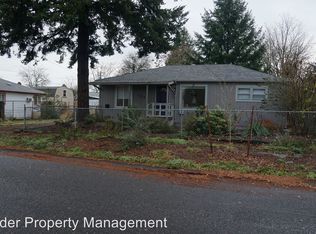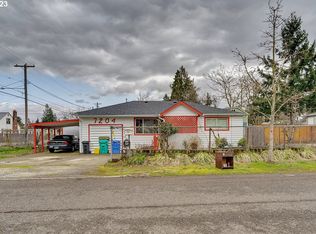Sold
$378,000
7215 SE 66th Ave, Portland, OR 97206
2beds
1,455sqft
Residential, Single Family Residence
Built in 1910
7,840.8 Square Feet Lot
$372,900 Zestimate®
$260/sqft
$2,325 Estimated rent
Home value
$372,900
$351,000 - $399,000
$2,325/mo
Zestimate® history
Loading...
Owner options
Explore your selling options
What's special
Calling all urban farmers! Welcome to this charming home, tucked away on a quiet street in a friendly, close-in neighborhood! Recently renovated to include a brand new sun-drenched kitchen, new flooring throughout, paint and a brand new roof. The main floor features two spacious bedrooms and a bright, spacious living room that seamlessly flows into the stunning kitchen - ideal for entertaining. Finished lower level offers endless potential - a home office, guest room, home gym or a kid’s playroom. What truly sets this property apart is its oversized lot, providing a fantastic opportunity for urban farming, building an ADU or creating your own outdoor oasis. Located close by Brentwood City Park, Whitman Elementary, and convenient access to local amenities, this home offers the perfect balance of quiet living and urban convenience. [Home Energy Score = 5. HES Report at https://rpt.greenbuildingregistry.com/hes/OR10236368]
Zillow last checked: 8 hours ago
Listing updated: April 08, 2025 at 06:43am
Listed by:
Erin Rothrock 503-784-3810,
Windermere Realty Trust,
Emma Kemp 510-290-3505,
Windermere Realty Trust
Bought with:
Tekela Fisher, 201224122
Cascade Hasson Sotheby's International Realty
Source: RMLS (OR),MLS#: 629212820
Facts & features
Interior
Bedrooms & bathrooms
- Bedrooms: 2
- Bathrooms: 1
- Full bathrooms: 1
- Main level bathrooms: 1
Primary bedroom
- Features: Closet, Laminate Flooring
- Level: Main
- Area: 153
- Dimensions: 17 x 9
Bedroom 2
- Features: Closet, Laminate Flooring
- Level: Main
- Area: 108
- Dimensions: 12 x 9
Dining room
- Features: Laminate Flooring
- Level: Main
- Area: 126
- Dimensions: 14 x 9
Family room
- Features: Wallto Wall Carpet
- Level: Lower
- Area: 330
- Dimensions: 22 x 15
Kitchen
- Features: Gas Appliances, Laminate Flooring, Quartz
- Level: Main
- Area: 112
- Width: 8
Living room
- Features: Laminate Flooring
- Level: Main
- Area: 196
- Dimensions: 14 x 14
Heating
- Forced Air
Appliances
- Included: Dishwasher, Free-Standing Gas Range, Free-Standing Refrigerator, Washer/Dryer, Gas Appliances, Gas Water Heater
- Laundry: Laundry Room
Features
- Closet, Quartz
- Flooring: Laminate, Tile, Wall to Wall Carpet
- Basement: Finished
Interior area
- Total structure area: 1,455
- Total interior livable area: 1,455 sqft
Property
Parking
- Parking features: Driveway, On Street
- Has uncovered spaces: Yes
Features
- Stories: 2
- Patio & porch: Porch
- Exterior features: Yard
Lot
- Size: 7,840 sqft
- Dimensions: 100 x 78
- Features: Level, SqFt 7000 to 9999
Details
- Parcel number: R120552
Construction
Type & style
- Home type: SingleFamily
- Architectural style: Bungalow
- Property subtype: Residential, Single Family Residence
Materials
- Vinyl Siding
- Foundation: Concrete Perimeter
- Roof: Composition
Condition
- Restored
- New construction: No
- Year built: 1910
Utilities & green energy
- Gas: Gas
- Sewer: Public Sewer
- Water: Public
Community & neighborhood
Location
- Region: Portland
Other
Other facts
- Listing terms: Cash,Conventional,FHA
Price history
| Date | Event | Price |
|---|---|---|
| 4/8/2025 | Sold | $378,000+11.3%$260/sqft |
Source: | ||
| 3/18/2025 | Pending sale | $339,500$233/sqft |
Source: | ||
| 3/13/2025 | Listed for sale | $339,500+239.5%$233/sqft |
Source: | ||
| 11/4/2015 | Sold | $100,000$69/sqft |
Source: | ||
| 10/26/2015 | Pending sale | $100,000$69/sqft |
Source: Chris Balmes Properties #15175037 | ||
Public tax history
| Year | Property taxes | Tax assessment |
|---|---|---|
| 2025 | $4,113 | $152,650 |
| 2024 | -- | -- |
| 2023 | -- | -- |
Find assessor info on the county website
Neighborhood: Brentwood-Darlington
Nearby schools
GreatSchools rating
- 6/10Whitman Elementary SchoolGrades: K-5Distance: 0.4 mi
- 6/10Lane Middle SchoolGrades: 6-8Distance: 0.3 mi
- 6/10Franklin High SchoolGrades: 9-12Distance: 2.3 mi
Schools provided by the listing agent
- Elementary: Whitman
- Middle: Lane
- High: Franklin
Source: RMLS (OR). This data may not be complete. We recommend contacting the local school district to confirm school assignments for this home.
Get a cash offer in 3 minutes
Find out how much your home could sell for in as little as 3 minutes with a no-obligation cash offer.
Estimated market value
$372,900
Get a cash offer in 3 minutes
Find out how much your home could sell for in as little as 3 minutes with a no-obligation cash offer.
Estimated market value
$372,900


