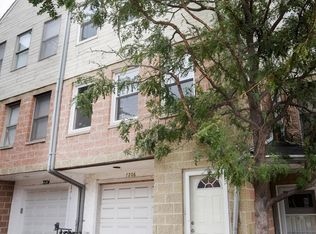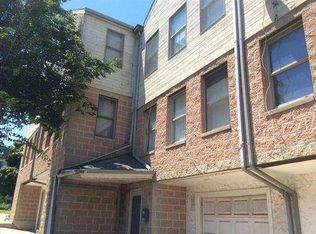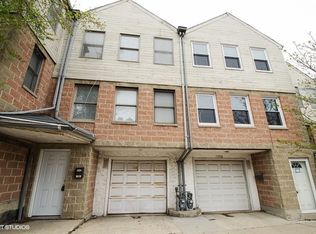Closed
$675,000
7215 N Ridge Blvd, Chicago, IL 60645
5beds
--sqft
Single Family Residence
Built in 1910
-- sqft lot
$768,000 Zestimate®
$--/sqft
$3,949 Estimated rent
Home value
$768,000
$722,000 - $822,000
$3,949/mo
Zestimate® history
Loading...
Owner options
Explore your selling options
What's special
(SEE PROFESSIONAL VIDEO AND 3D MATTERPORT TOUR AT TOP OF PAGE) Oversized Arts & Crafts inspired single family on an extra-wide and extra-deep lot in the vibrant East Rogers Park neighborhood! Original vintage details grace every room of the main floor- inviting foyer leads to oak trimmed living room with wood burning fireplace and intimate sunroom; parlor/sitting room features wood beamed ceiling and sconce lighting; first floor bedroom; updated full bath with vintage tub. The open-concept kitchen is a chef's dream with great counter and cabinet space, stainless appliances and a combo food prep/breakfast area with butler's pantry - all adjoining a 19' x 18' dining room/ family room flex space with built-in buffet and floor to ceiling windows that leads to a deck- perfect for today's living. Upstairs you'll find 4 bedrooms; a beautifully renovated bath with a multi-head shower, and a spacious roof top deck with trellis. The lower level boasts a huge 26'x22' family room with dry bar. Totally unique yoga/exercise/home office studio leads out to the lushly landscaped back yard that brings new meaning to Chicago's motto "Urbs in Horto"! This "garden in the city" entertaining oasis features a paver patio, apple and peach trees, garden area and tons of space to get your green thumb on! Abundant parking with a 2 car garage and room for an additional 3 cars in the driveway. Easy access to Metra, CTA, lakefront, schools and the great shopping/dining districts in Rogers Park and Evanston.
Zillow last checked: 8 hours ago
Listing updated: December 16, 2023 at 12:00am
Listing courtesy of:
Paul Yambrovich 312-933-0600,
Dream Town Real Estate
Bought with:
Gloria Gaschler
Coldwell Banker Realty
Source: MRED as distributed by MLS GRID,MLS#: 11890274
Facts & features
Interior
Bedrooms & bathrooms
- Bedrooms: 5
- Bathrooms: 3
- Full bathrooms: 3
Primary bedroom
- Features: Flooring (Hardwood)
- Level: Second
- Area: 247 Square Feet
- Dimensions: 19X13
Bedroom 2
- Features: Flooring (Hardwood)
- Level: Second
- Area: 150 Square Feet
- Dimensions: 15X10
Bedroom 3
- Features: Flooring (Hardwood)
- Level: Second
- Area: 150 Square Feet
- Dimensions: 15X10
Bedroom 4
- Features: Flooring (Hardwood)
- Level: Second
- Area: 150 Square Feet
- Dimensions: 15X10
Bedroom 5
- Features: Flooring (Hardwood)
- Level: Main
- Area: 120 Square Feet
- Dimensions: 12X10
Dining room
- Features: Flooring (Hardwood)
- Level: Main
- Area: 342 Square Feet
- Dimensions: 19X18
Exercise room
- Level: Basement
- Area: 272 Square Feet
- Dimensions: 17X16
Family room
- Features: Flooring (Carpet)
- Level: Basement
- Area: 572 Square Feet
- Dimensions: 26X22
Foyer
- Features: Flooring (Hardwood)
- Level: Main
- Area: 40 Square Feet
- Dimensions: 8X05
Other
- Features: Flooring (Hardwood)
- Level: Main
- Area: 192 Square Feet
- Dimensions: 24X8
Kitchen
- Features: Kitchen (Eating Area-Breakfast Bar), Flooring (Hardwood)
- Level: Main
- Area: 322 Square Feet
- Dimensions: 23X14
Living room
- Features: Flooring (Hardwood)
- Level: Main
- Area: 234 Square Feet
- Dimensions: 18X13
Sitting room
- Features: Flooring (Hardwood)
- Level: Main
- Area: 238 Square Feet
- Dimensions: 17X14
Heating
- Natural Gas, Steam
Cooling
- Wall Unit(s)
Appliances
- Included: Range, Microwave, Dishwasher, Refrigerator, Washer, Dryer, Stainless Steel Appliance(s)
Features
- Basement: Finished,Exterior Entry,Rec/Family Area,Storage Space,Full,Walk-Out Access
- Number of fireplaces: 1
- Fireplace features: Wood Burning, Living Room
Interior area
- Total structure area: 0
Property
Parking
- Total spaces: 2
- Parking features: Asphalt, Garage Door Opener, On Site, Garage Owned, Detached, Garage
- Garage spaces: 2
- Has uncovered spaces: Yes
Accessibility
- Accessibility features: No Disability Access
Features
- Stories: 2
- Fencing: Fenced
Lot
- Dimensions: 60X155X40X155
Details
- Parcel number: 11303230090000
- Special conditions: None
Construction
Type & style
- Home type: SingleFamily
- Architectural style: Prairie,Victorian
- Property subtype: Single Family Residence
Materials
- Stucco
Condition
- New construction: No
- Year built: 1910
Utilities & green energy
- Sewer: Public Sewer
- Water: Lake Michigan, Public
Community & neighborhood
Location
- Region: Chicago
HOA & financial
HOA
- Services included: None
Other
Other facts
- Listing terms: Conventional
- Ownership: Fee Simple
Price history
| Date | Event | Price |
|---|---|---|
| 12/14/2023 | Sold | $675,000-3.2% |
Source: | ||
| 10/31/2023 | Pending sale | $697,500 |
Source: | ||
| 10/17/2023 | Contingent | $697,500 |
Source: | ||
| 9/20/2023 | Price change | $697,500-3.8% |
Source: | ||
| 9/5/2023 | Listed for sale | $725,000+98.6% |
Source: | ||
Public tax history
| Year | Property taxes | Tax assessment |
|---|---|---|
| 2023 | $9,639 +2.8% | $48,999 |
| 2022 | $9,375 +2.1% | $48,999 |
| 2021 | $9,184 -10.9% | $48,999 -0.7% |
Find assessor info on the county website
Neighborhood: Rogers Park
Nearby schools
GreatSchools rating
- 8/10Armstrong G Elementary Intl StudiesGrades: PK-8Distance: 0.2 mi
- 2/10Sullivan High SchoolGrades: 9-12Distance: 1 mi
Schools provided by the listing agent
- District: 299
Source: MRED as distributed by MLS GRID. This data may not be complete. We recommend contacting the local school district to confirm school assignments for this home.

Get pre-qualified for a loan
At Zillow Home Loans, we can pre-qualify you in as little as 5 minutes with no impact to your credit score.An equal housing lender. NMLS #10287.
Sell for more on Zillow
Get a free Zillow Showcase℠ listing and you could sell for .
$768,000
2% more+ $15,360
With Zillow Showcase(estimated)
$783,360

