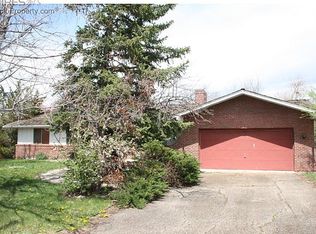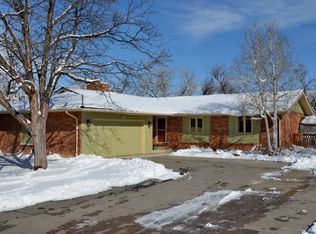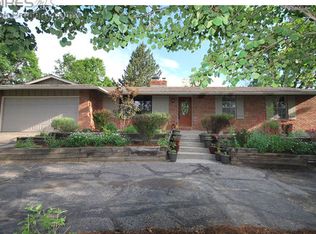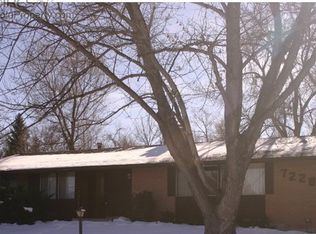Sold for $966,000
$966,000
7215 Mount Sherman Rd, Longmont, CO 80503
5beds
2,721sqft
Single Family Residence
Built in 1968
0.27 Acres Lot
$1,029,300 Zestimate®
$355/sqft
$3,659 Estimated rent
Home value
$1,029,300
$947,000 - $1.12M
$3,659/mo
Zestimate® history
Loading...
Owner options
Explore your selling options
What's special
Welcome home to this spacious 5 bed/3 bath 1960's ranch on more than a quarter acre! Gorgeous blend of modern and mid-century style. Stunning open kitchen/ livingroom /diningroom with two tone modern cabinetry, quartz countertops, and white oak floors. Featuring original 1960's double-sided brick fireplace.Main floor offers 3 bed/2 bath layout, laundry room, and mud room. Raised decks (with new trex decking) off main living space and primary bedroom. Plenty of parking with oversized attached garage and circle drive.Spacious finished walkout basement featuring large family room, wood burning stove, 2 bedrooms (1 with egress), bathroom, and ample storage.Screened in side porch offers more space to enjoy the great Colorado weather. Fully fenced back yard. Convenient location close to Boulder and Longmont with miles of biking/hiking trails just outside the door.New roof and solar panels installed 2018.
Zillow last checked: 8 hours ago
Listing updated: October 20, 2025 at 06:51pm
Listed by:
Richard Mandile 3035175173,
St Vrain Realty Associates LLC
Bought with:
Cari Higgins, 100065197
Compass - Boulder
Source: IRES,MLS#: 1009158
Facts & features
Interior
Bedrooms & bathrooms
- Bedrooms: 5
- Bathrooms: 3
- Full bathrooms: 2
- 3/4 bathrooms: 1
- Main level bathrooms: 2
Primary bedroom
- Description: Carpet
- Features: 3/4 Primary Bath
- Level: Main
- Area: 195 Square Feet
- Dimensions: 13 x 15
Bedroom 2
- Level: Main
Bedroom 3
- Level: Main
Bedroom 4
- Level: Basement
Bedroom 5
- Level: Basement
Kitchen
- Description: Hardwood
- Level: Main
- Area: 144 Square Feet
- Dimensions: 12 x 12
Heating
- Forced Air
Appliances
- Included: Electric Range, Dishwasher, Refrigerator, Microwave, Disposal
- Laundry: Washer/Dryer Hookup
Features
- Eat-in Kitchen, Cathedral Ceiling(s), Open Floorplan, Sun Room
- Flooring: Wood
- Windows: Skylight(s)
- Basement: Full
- Has fireplace: Yes
- Fireplace features: Free Standing, Living Room, Kitchen
Interior area
- Total structure area: 2,721
- Total interior livable area: 2,721 sqft
- Finished area above ground: 1,394
- Finished area below ground: 1,327
Property
Parking
- Total spaces: 3
- Parking features: Garage Door Opener, Oversized
- Attached garage spaces: 3
- Details: Attached
Accessibility
- Accessibility features: Level Drive, Near Bus, Main Floor Bath, Accessible Bedroom, Main Level Laundry
Features
- Levels: One
- Stories: 1
- Exterior features: Balcony
- Fencing: Wood
Lot
- Size: 0.27 Acres
- Features: Sloped, Paved
Details
- Parcel number: R0055372
- Zoning: Res
- Special conditions: Private Owner
Construction
Type & style
- Home type: SingleFamily
- Architectural style: Contemporary
- Property subtype: Single Family Residence
Materials
- Frame, Brick
- Roof: Composition
Condition
- New construction: No
- Year built: 1968
Utilities & green energy
- Electric: Xcel Energy
- Gas: Xcel Energy
- Sewer: Public Sewer
- Water: District
- Utilities for property: Natural Gas Available, Electricity Available, Cable Available, Underground Utilities
Green energy
- Energy efficient items: Southern Exposure, Windows
Community & neighborhood
Security
- Security features: Fire Alarm
Location
- Region: Longmont
- Subdivision: Gunbarrel Estates - BOV
Other
Other facts
- Listing terms: Cash,Conventional,FHA
- Road surface type: Asphalt
Price history
| Date | Event | Price |
|---|---|---|
| 6/5/2024 | Sold | $966,000-5.8%$355/sqft |
Source: | ||
| 5/21/2024 | Pending sale | $1,025,000$377/sqft |
Source: | ||
| 5/20/2024 | Price change | $1,025,000-6.4%$377/sqft |
Source: | ||
| 5/9/2024 | Listed for sale | $1,095,000+97.3%$402/sqft |
Source: | ||
| 6/24/2021 | Sold | $555,000+47.6%$204/sqft |
Source: Public Record Report a problem | ||
Public tax history
| Year | Property taxes | Tax assessment |
|---|---|---|
| 2025 | $5,850 +1.2% | $54,988 -5.6% |
| 2024 | $5,779 +21.5% | $58,270 -1% |
| 2023 | $4,755 +1.8% | $58,835 +36.9% |
Find assessor info on the county website
Neighborhood: Gunbarrel
Nearby schools
GreatSchools rating
- 9/10Niwot Elementary SchoolGrades: PK-5Distance: 2.7 mi
- 3/10Sunset Middle SchoolGrades: 6-8Distance: 6 mi
- 9/10Niwot High SchoolGrades: 9-12Distance: 3 mi
Schools provided by the listing agent
- Elementary: Niwot
- Middle: Sunset Middle
- High: Niwot
Source: IRES. This data may not be complete. We recommend contacting the local school district to confirm school assignments for this home.
Get a cash offer in 3 minutes
Find out how much your home could sell for in as little as 3 minutes with a no-obligation cash offer.
Estimated market value$1,029,300
Get a cash offer in 3 minutes
Find out how much your home could sell for in as little as 3 minutes with a no-obligation cash offer.
Estimated market value
$1,029,300



