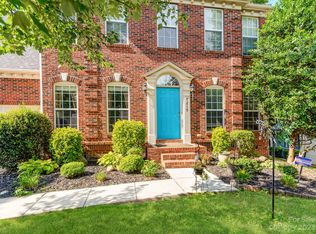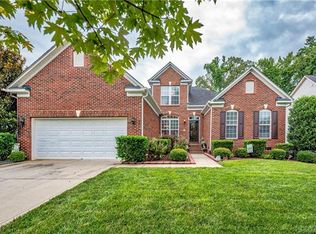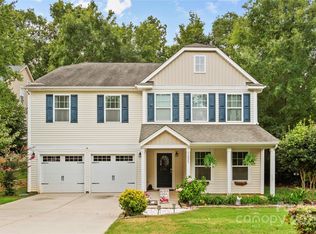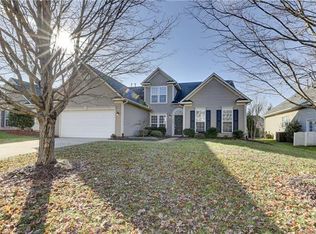Closed
$625,000
7215 Meyer Rd, Fort Mill, SC 29715
5beds
3,289sqft
Single Family Residence
Built in 2007
0.2 Acres Lot
$624,300 Zestimate®
$190/sqft
$2,800 Estimated rent
Home value
$624,300
$593,000 - $656,000
$2,800/mo
Zestimate® history
Loading...
Owner options
Explore your selling options
What's special
This stunning 3-story home, owned by an interior designer, blends impeccable craftsmanship with thoughtful design. Every detail has been carefully curated, featuring rich espresso hardwoods, luxurious custom finishes, and a whole-home water filtration system. The beautifully landscaped backyard is an entertainer’s dream, boasting a custom patio perfect for outdoor gatherings. The third floor offers a private in-law suite, adding flexibility to the home’s spacious layout. Nestled in a highly desired neighborhood, this home is within walking distance of NAFO and Sugar Creek Elementary. Don’t miss this exceptional opportunity!
Zillow last checked: 8 hours ago
Listing updated: June 27, 2025 at 03:00pm
Listing Provided by:
Isabella Frazier southeastteam@trelora.com,
Trelora Realty INC
Bought with:
Natasha Fairman
Berkshire Hathaway HomeServices Carolinas Realty
Source: Canopy MLS as distributed by MLS GRID,MLS#: 4240468
Facts & features
Interior
Bedrooms & bathrooms
- Bedrooms: 5
- Bathrooms: 4
- Full bathrooms: 3
- 1/2 bathrooms: 1
Primary bedroom
- Level: Upper
Bedroom s
- Level: Upper
Bedroom s
- Level: Third
Bathroom half
- Level: Main
Bathroom full
- Level: Upper
Bathroom full
- Level: Third
Other
- Level: Upper
Breakfast
- Level: Main
Dining room
- Level: Main
Great room
- Level: Main
Kitchen
- Level: Main
Laundry
- Level: Main
Living room
- Level: Main
Office
- Level: Main
Heating
- Natural Gas
Cooling
- Central Air
Appliances
- Included: Dishwasher, Microwave, Oven, Refrigerator
- Laundry: Laundry Room
Features
- Soaking Tub, Open Floorplan, Pantry, Walk-In Closet(s)
- Has basement: No
- Attic: Walk-In
Interior area
- Total structure area: 2,829
- Total interior livable area: 3,289 sqft
- Finished area above ground: 3,289
- Finished area below ground: 0
Property
Parking
- Total spaces: 2
- Parking features: Attached Garage, Garage Door Opener, Keypad Entry, Garage on Main Level
- Attached garage spaces: 2
Features
- Levels: Three Or More
- Stories: 3
- Exterior features: In-Ground Irrigation
- Fencing: Fenced
Lot
- Size: 0.20 Acres
- Features: Private, Wooded
Details
- Parcel number: 7290000271
- Zoning: PD
- Special conditions: Standard
Construction
Type & style
- Home type: SingleFamily
- Property subtype: Single Family Residence
Materials
- Aluminum, Vinyl, Wood
- Foundation: Crawl Space, Other - See Remarks
- Roof: Composition
Condition
- New construction: No
- Year built: 2007
Utilities & green energy
- Sewer: Public Sewer
- Water: City
Community & neighborhood
Location
- Region: Fort Mill
- Subdivision: Hamlin Park
HOA & financial
HOA
- Has HOA: Yes
- HOA fee: $58 monthly
- Association name: Regal Manor
Other
Other facts
- Listing terms: Cash,Conventional,FHA,VA Loan
- Road surface type: Concrete, Paved
Price history
| Date | Event | Price |
|---|---|---|
| 6/27/2025 | Sold | $625,000-0.5%$190/sqft |
Source: | ||
| 5/9/2025 | Pending sale | $628,000$191/sqft |
Source: | ||
| 4/30/2025 | Price change | $628,000-2.2%$191/sqft |
Source: | ||
| 4/8/2025 | Listed for sale | $642,000+2.7%$195/sqft |
Source: | ||
| 9/23/2024 | Sold | $625,000$190/sqft |
Source: Public Record Report a problem | ||
Public tax history
| Year | Property taxes | Tax assessment |
|---|---|---|
| 2025 | -- | $35,760 +187.8% |
| 2024 | $2,193 +3.2% | $12,425 |
| 2023 | $2,126 +0.9% | $12,425 |
Find assessor info on the county website
Neighborhood: 29715
Nearby schools
GreatSchools rating
- 8/10Sugar Creek Elementary SchoolGrades: PK-5Distance: 0.4 mi
- 9/10Fort Mill Middle SchoolGrades: 6-8Distance: 2.6 mi
- 9/10Nation Ford High SchoolGrades: 9-12Distance: 0.4 mi
Schools provided by the listing agent
- Elementary: Sugar Creek
- Middle: Fort Mill
- High: Nation Ford
Source: Canopy MLS as distributed by MLS GRID. This data may not be complete. We recommend contacting the local school district to confirm school assignments for this home.
Get a cash offer in 3 minutes
Find out how much your home could sell for in as little as 3 minutes with a no-obligation cash offer.
Estimated market value
$624,300



