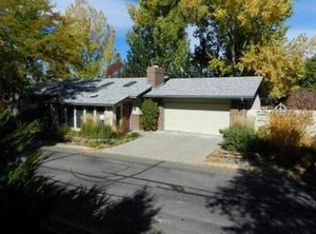Sold for $1,050,000 on 02/14/23
$1,050,000
7215 Lookout Rd, Longmont, CO 80503
5beds
2,750sqft
Residential-Detached, Residential
Built in 1985
0.37 Acres Lot
$1,026,300 Zestimate®
$382/sqft
$3,807 Estimated rent
Home value
$1,026,300
$965,000 - $1.10M
$3,807/mo
Zestimate® history
Loading...
Owner options
Explore your selling options
What's special
All things old are new again... welcome to this breath of fresh air, a beautifully remodeled ranch style home on a quiet, tree lined street in Gunbarrel. With a focus on modern efficiency and simple clean design, you won't want to look away. The kitchen is bright with new cabinets and quartz countertops and looks out on the world through a new picture window. Three bedrooms and two of the bathrooms make for easy main level living. As you move downstairs, you'll find two more bedrooms, a bathroom and generous amounts of room with endless possibilities for living your best life... the laundry room alone is worth moving in for! A new composite back deck allows you to enjoy your quiet getaway at its best... you won't want to miss the view! Then there's the garage... 828 sf means room for four cars or maybe an apartment for the extended family? Plug in your car while you walk or bike to Coot Lake or one of a dozen of trails. Ring doorbell and smart garage door opener stay. This hidden gem has stayed hidden for long enough... now it can be yours. It's Time to Come Home.
Zillow last checked: 8 hours ago
Listing updated: August 01, 2024 at 09:37pm
Listed by:
Natasha Hubbard 303-651-3939,
RE/MAX Alliance-Longmont
Bought with:
William Greig
Compass - Boulder
Source: IRES,MLS#: 979547
Facts & features
Interior
Bedrooms & bathrooms
- Bedrooms: 5
- Bathrooms: 3
- Full bathrooms: 1
- 3/4 bathrooms: 2
- Main level bedrooms: 3
Primary bedroom
- Area: 192
- Dimensions: 16 x 12
Bedroom 2
- Area: 156
- Dimensions: 13 x 12
Bedroom 3
- Area: 120
- Dimensions: 12 x 10
Bedroom 4
- Area: 240
- Dimensions: 16 x 15
Bedroom 5
- Area: 176
- Dimensions: 16 x 11
Dining room
- Area: 110
- Dimensions: 10 x 11
Kitchen
- Area: 132
- Dimensions: 12 x 11
Living room
- Area: 280
- Dimensions: 20 x 14
Heating
- Forced Air
Cooling
- Central Air
Appliances
- Included: Electric Range/Oven, Dishwasher, Refrigerator, Washer, Dryer, Microwave
- Laundry: In Basement
Features
- Cathedral/Vaulted Ceilings, Open Floorplan, Open Floor Plan
- Flooring: Vinyl
- Windows: Bay Window(s), Bay or Bow Window
- Basement: Partially Finished,Built-In Radon
- Has fireplace: Yes
- Fireplace features: Living Room
Interior area
- Total structure area: 2,750
- Total interior livable area: 2,750 sqft
- Finished area above ground: 1,375
- Finished area below ground: 1,375
Property
Parking
- Total spaces: 4
- Parking features: Oversized
- Attached garage spaces: 4
- Details: Garage Type: Attached
Features
- Stories: 1
- Patio & porch: Deck
- Fencing: Fenced
Lot
- Size: 0.37 Acres
- Features: Lawn Sprinkler System
Details
- Parcel number: R0055280
- Zoning: SR
- Special conditions: Licensed Owner
Construction
Type & style
- Home type: SingleFamily
- Architectural style: Ranch
- Property subtype: Residential-Detached, Residential
Materials
- Wood/Frame, Brick
- Roof: Concrete
Condition
- Not New, Previously Owned
- New construction: No
- Year built: 1985
Utilities & green energy
- Electric: Electric, Xcel
- Gas: Natural Gas, Xcel
- Sewer: District Sewer
- Water: District Water, Lefthand
- Utilities for property: Natural Gas Available, Electricity Available
Green energy
- Energy efficient items: Southern Exposure
Community & neighborhood
Location
- Region: Longmont
- Subdivision: Gunbarrel Estates
HOA & financial
HOA
- Has HOA: Yes
- HOA fee: $80 monthly
- Services included: Trash, Snow Removal
Other
Other facts
- Listing terms: Cash,Conventional
Price history
| Date | Event | Price |
|---|---|---|
| 3/7/2023 | Listing removed | -- |
Source: | ||
| 2/15/2023 | Pending sale | $1,100,000+4.8%$400/sqft |
Source: | ||
| 2/14/2023 | Sold | $1,050,000-4.5%$382/sqft |
Source: | ||
| 1/7/2023 | Pending sale | $1,100,000$400/sqft |
Source: | ||
| 12/9/2022 | Listed for sale | $1,100,000+39.2%$400/sqft |
Source: | ||
Public tax history
| Year | Property taxes | Tax assessment |
|---|---|---|
| 2025 | $5,267 +1.2% | $49,707 -5.9% |
| 2024 | $5,203 +46.4% | $52,796 -1% |
| 2023 | $3,555 +1.8% | $53,309 +36.7% |
Find assessor info on the county website
Neighborhood: Gunbarrel
Nearby schools
GreatSchools rating
- 9/10Niwot Elementary SchoolGrades: PK-5Distance: 2.7 mi
- 3/10Sunset Middle SchoolGrades: 6-8Distance: 6 mi
- 9/10Niwot High SchoolGrades: 9-12Distance: 3 mi
Schools provided by the listing agent
- Elementary: Niwot
- Middle: Sunset Middle
- High: Niwot
Source: IRES. This data may not be complete. We recommend contacting the local school district to confirm school assignments for this home.
Get a cash offer in 3 minutes
Find out how much your home could sell for in as little as 3 minutes with a no-obligation cash offer.
Estimated market value
$1,026,300
Get a cash offer in 3 minutes
Find out how much your home could sell for in as little as 3 minutes with a no-obligation cash offer.
Estimated market value
$1,026,300
