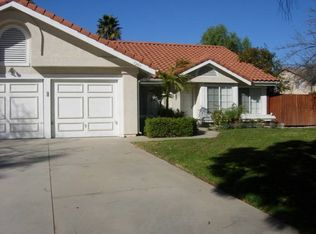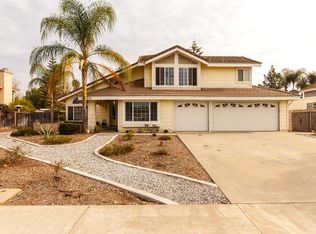Sold for $715,000
Listing Provided by:
Deborah Knight DRE #01501600 knight.debbie@sbcglobal.net,
Tekton Real Estate
Bought with: Knoblach Realty, Inc
$715,000
7215 Goldboro Ln, Riverside, CA 92506
3beds
1,666sqft
Single Family Residence
Built in 1988
0.25 Acres Lot
$713,400 Zestimate®
$429/sqft
$3,586 Estimated rent
Home value
$713,400
$649,000 - $785,000
$3,586/mo
Zestimate® history
Loading...
Owner options
Explore your selling options
What's special
Beautiful two-story home with three bedrooms and two and half bath located on a quiet Cul de sac in a highly sought-after Mission Grove Area. Summer is here and there is a beautiful saltwater pool and spa in the backyard, fully fenced ready for summer BBQs. Relax under the covered patio and enjoy family time in the backyard. Step inside and you will find beautiful new luxury vinyl flooring throughout the main living areas, new carpet in upstairs bedrooms and hallway, cathedral ceiling in the formal living room that is open to formal dining room with view of the beautiful backyard. There is cozy family room with fireplace that is open to the kitchen. Upstairs you will find three large bedrooms and two full bathrooms. All bathrooms have been upgraded with new counters that match the kitchen and lighting, with new vinyl plank flooring. The kitchen has white cabinets with quartz countertops and new stainless-steel appliances. This home has been renovated with new lighting throughout, new paint throughout and new felt underlayment on entire roof. The pool heater is brand new, the a/c unit was replaced within the last five years with upgraded 4-ton unit. Don't wait or this one will be gone!
Zillow last checked: 8 hours ago
Listing updated: September 04, 2025 at 05:09pm
Listing Provided by:
Deborah Knight DRE #01501600 knight.debbie@sbcglobal.net,
Tekton Real Estate
Bought with:
Jonathan Knoblach, DRE #02044087
Knoblach Realty, Inc
Source: CRMLS,MLS#: SW25101001 Originating MLS: California Regional MLS
Originating MLS: California Regional MLS
Facts & features
Interior
Bedrooms & bathrooms
- Bedrooms: 3
- Bathrooms: 3
- Full bathrooms: 2
- 1/2 bathrooms: 1
- Main level bathrooms: 1
Bedroom
- Features: All Bedrooms Up
Bathroom
- Features: Bathtub, Dual Sinks, Stone Counters, Tub Shower
Kitchen
- Features: Stone Counters
Heating
- Central
Cooling
- Central Air, Whole House Fan
Appliances
- Included: Dishwasher, Free-Standing Range, Disposal, Gas Oven, Microwave, Water Heater
- Laundry: Laundry Room
Features
- Separate/Formal Dining Room, High Ceilings, Stone Counters, Recessed Lighting, All Bedrooms Up
- Flooring: Carpet, Vinyl
- Has fireplace: Yes
- Fireplace features: Family Room
- Common walls with other units/homes: No Common Walls
Interior area
- Total interior livable area: 1,666 sqft
Property
Parking
- Total spaces: 3
- Parking features: Door-Multi, Driveway Level, Garage
- Attached garage spaces: 3
Features
- Levels: Two
- Stories: 2
- Entry location: 1
- Patio & porch: Rear Porch, Covered
- Has private pool: Yes
- Pool features: In Ground, Private, Salt Water
- Has spa: Yes
- Spa features: In Ground
- Fencing: Brick
- Has view: Yes
- View description: Neighborhood
Lot
- Size: 0.25 Acres
- Features: Back Yard, Cul-De-Sac, Front Yard, Sprinkler System, Street Level
Details
- Parcel number: 272131020
- Special conditions: Standard
Construction
Type & style
- Home type: SingleFamily
- Architectural style: Traditional
- Property subtype: Single Family Residence
Materials
- Roof: Tile
Condition
- Turnkey
- New construction: No
- Year built: 1988
Utilities & green energy
- Electric: Electricity - On Property
- Sewer: Public Sewer
- Water: Public
- Utilities for property: Cable Connected, Electricity Connected, Natural Gas Connected, Phone Connected, Sewer Connected, Water Connected
Community & neighborhood
Security
- Security features: Carbon Monoxide Detector(s), Smoke Detector(s)
Community
- Community features: Storm Drain(s), Street Lights, Sidewalks
Location
- Region: Riverside
Other
Other facts
- Listing terms: Cash,Conventional,FHA
- Road surface type: Paved
Price history
| Date | Event | Price |
|---|---|---|
| 9/4/2025 | Sold | $715,000-5.9%$429/sqft |
Source: | ||
| 8/14/2025 | Pending sale | $759,900$456/sqft |
Source: | ||
| 8/7/2025 | Price change | $759,900-0.3%$456/sqft |
Source: | ||
| 8/1/2025 | Price change | $761,900-0.4%$457/sqft |
Source: | ||
| 7/1/2025 | Price change | $764,900-0.6%$459/sqft |
Source: | ||
Public tax history
| Year | Property taxes | Tax assessment |
|---|---|---|
| 2025 | $2,943 +3.4% | $259,189 +2% |
| 2024 | $2,847 +0.4% | $254,108 +2% |
| 2023 | $2,835 +1.9% | $249,127 +2% |
Find assessor info on the county website
Neighborhood: Mission Grove
Nearby schools
GreatSchools rating
- 7/10William Howard Taft Elementary SchoolGrades: K-6Distance: 0.6 mi
- 7/10Amelia Earhart Middle SchoolGrades: 7-8Distance: 2.3 mi
- 9/10Martin Luther King Jr. High SchoolGrades: 9-12Distance: 2.5 mi
Get a cash offer in 3 minutes
Find out how much your home could sell for in as little as 3 minutes with a no-obligation cash offer.
Estimated market value$713,400
Get a cash offer in 3 minutes
Find out how much your home could sell for in as little as 3 minutes with a no-obligation cash offer.
Estimated market value
$713,400

