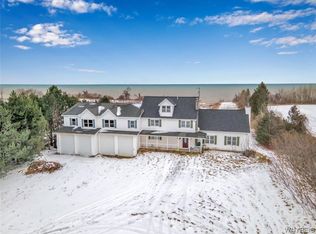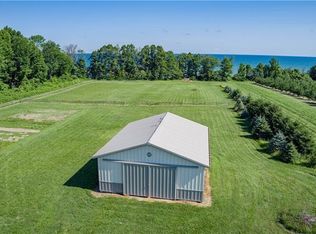Closed
$580,000
7215 E Lake Rd, Appleton, NY 14008
5beds
2,659sqft
Single Family Residence
Built in 1998
12.1 Acres Lot
$832,000 Zestimate®
$218/sqft
$3,910 Estimated rent
Home value
$832,000
$699,000 - $998,000
$3,910/mo
Zestimate® history
Loading...
Owner options
Explore your selling options
What's special
One-of-a-kind 3-story Contemporary Estate nestled among the orchards of Lake Ontario. This spacious property has been updated with modern upgrades and renovations throughout. Large windows, cathedral ceilings, and an open floor plan take advantage of the natural surroundings and lake views. 4 bay garage with lift and below-grade workspace offers a separate entrance to studded 3 Bed, 2 Full Bath in-law space above (not included in square footage). Indoor pool room off the back with an additional full bath and tiki bar offers a year-round option for swimming and relaxation. Pool is 20x40. There are 2 new pool heaters not yet installed. Permanent Dock launch with water and electricity run and private beach on the water. Put your finishing touches on this luxurious retreat that combines modern amenities with the natural beauty and tranquility of the beautiful surrounding landscape.
Zillow last checked: 8 hours ago
Listing updated: May 12, 2023 at 08:19am
Listed by:
Mark F Zambito 585-576-3435,
Berkshire Hathaway Homeservices Zambito Realtors
Bought with:
Nina Nanula, 30NA0700541
Coldwell Banker Integrity Real
Source: NYSAMLSs,MLS#: B1456420 Originating MLS: Buffalo
Originating MLS: Buffalo
Facts & features
Interior
Bedrooms & bathrooms
- Bedrooms: 5
- Bathrooms: 5
- Full bathrooms: 4
- 1/2 bathrooms: 1
- Main level bathrooms: 1
Bedroom 1
- Level: Second
- Dimensions: 13 x 12
Bedroom 1
- Level: Second
- Dimensions: 13.00 x 12.00
Bedroom 2
- Level: Second
- Dimensions: 9 x 12
Bedroom 2
- Level: Second
- Dimensions: 9.00 x 12.00
Bedroom 3
- Level: Second
- Dimensions: 16 x 9
Bedroom 3
- Level: Second
- Dimensions: 16.00 x 9.00
Bedroom 4
- Level: Second
- Dimensions: 9 x 13
Bedroom 4
- Level: Second
- Dimensions: 9.00 x 13.00
Bedroom 5
- Level: Third
- Dimensions: 9 x 13
Bedroom 5
- Level: Third
- Dimensions: 9.00 x 13.00
Bedroom 6
- Level: Third
- Dimensions: 12 x 9
Bedroom 6
- Level: Third
- Dimensions: 12.00 x 9.00
Heating
- Gas, Zoned, Forced Air
Cooling
- Zoned
Appliances
- Included: Dryer, Dishwasher, Exhaust Fan, Gas Oven, Gas Range, Gas Water Heater, Refrigerator, Range Hood, Tankless Water Heater, Washer
- Laundry: Main Level
Features
- Wet Bar, Breakfast Bar, Ceiling Fan(s), Cathedral Ceiling(s), Den, Eat-in Kitchen, Separate/Formal Living Room, Guest Accommodations, Hot Tub/Spa, Jetted Tub, Country Kitchen, Pantry, See Remarks, Sliding Glass Door(s), Bar, Natural Woodwork, In-Law Floorplan, Bath in Primary Bedroom, Programmable Thermostat, Workshop
- Flooring: Carpet, Ceramic Tile, Hardwood, Varies
- Doors: Sliding Doors
- Windows: Thermal Windows
- Basement: Partial,Walk-Out Access
- Number of fireplaces: 1
Interior area
- Total structure area: 2,659
- Total interior livable area: 2,659 sqft
Property
Parking
- Total spaces: 8
- Parking features: Attached, Electricity, Garage, Storage, Workshop in Garage, Water Available, Garage Door Opener
- Attached garage spaces: 8
Features
- Stories: 3
- Patio & porch: Balcony, Deck, Open, Porch
- Exterior features: Balcony, Deck, Gravel Driveway, Pool, Private Yard, See Remarks
- Pool features: Indoor, In Ground
- Has spa: Yes
- Spa features: Hot Tub
- Has view: Yes
- View description: Water
- Has water view: Yes
- Water view: Water
- Waterfront features: Beach Access, Deeded Access, Lake
- Body of water: Lake Ontario
- Frontage length: 155
Lot
- Size: 12.10 Acres
- Dimensions: 160 x 3378
- Features: Agricultural
Details
- Additional structures: Pool House, Garage Apartment
- Parcel number: 2928000070000001016212
- Special conditions: Standard
Construction
Type & style
- Home type: SingleFamily
- Architectural style: Contemporary
- Property subtype: Single Family Residence
Materials
- Vinyl Siding, Copper Plumbing
- Foundation: Poured
- Roof: Asphalt
Condition
- Resale
- Year built: 1998
Utilities & green energy
- Electric: Circuit Breakers
- Sewer: Septic Tank
- Water: Connected, Public
- Utilities for property: High Speed Internet Available, Water Connected
Community & neighborhood
Location
- Region: Appleton
Other
Other facts
- Listing terms: Cash,Conventional,Rehab Financing
Price history
| Date | Event | Price |
|---|---|---|
| 5/10/2023 | Sold | $580,000-7.2%$218/sqft |
Source: | ||
| 3/10/2023 | Pending sale | $625,000$235/sqft |
Source: | ||
| 3/3/2023 | Listed for sale | $625,000$235/sqft |
Source: | ||
Public tax history
Tax history is unavailable.
Neighborhood: 14008
Nearby schools
GreatSchools rating
- 6/10Pratt Elementary SchoolGrades: PK-6Distance: 4.1 mi
- 6/10Barker Junior Senior High SchoolGrades: 7-12Distance: 4.1 mi
Schools provided by the listing agent
- Elementary: Pratt Elementary
- Middle: Barker Middle
- High: Barker High
- District: Barker
Source: NYSAMLSs. This data may not be complete. We recommend contacting the local school district to confirm school assignments for this home.

