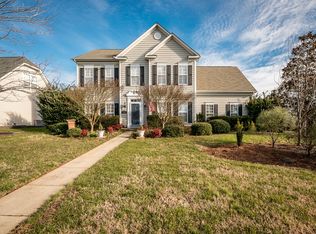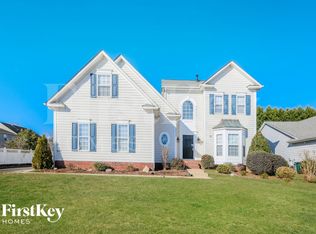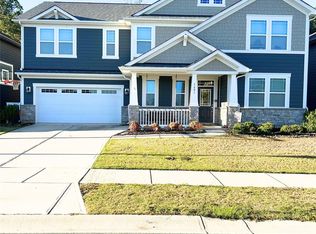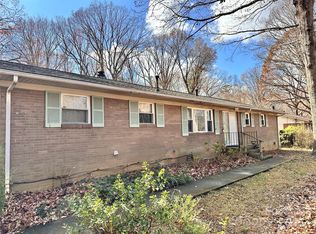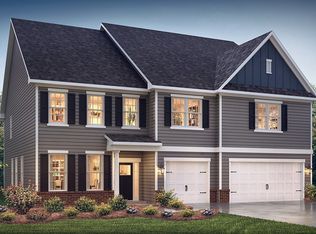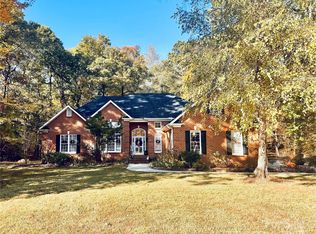' Take a look of this incredibly spacious home! It's not just beautifully remodeled, but it offers generous space throughout. Nestled in the cozy town of Lake Park with its own town hall, this home combines charm and ample room for comfortable living, "
Active
$588,000
7215 Conifer Cir, Indian Trail, NC 28079
5beds
3,100sqft
Est.:
Single Family Residence
Built in 1998
0.4 Acres Lot
$577,500 Zestimate®
$190/sqft
$6/mo HOA
What's special
Spacious home
- 33 days |
- 799 |
- 38 |
Zillow last checked: 8 hours ago
Listing updated: November 26, 2025 at 07:36am
Listing Provided by:
Juan C Zuniga juanzuniga@zunigaco.com,
Zuniga & Co LLC
Source: Canopy MLS as distributed by MLS GRID,MLS#: 4319393
Tour with a local agent
Facts & features
Interior
Bedrooms & bathrooms
- Bedrooms: 5
- Bathrooms: 3
- Full bathrooms: 2
- 1/2 bathrooms: 1
- Main level bedrooms: 1
Primary bedroom
- Level: Upper
- Area: 275.81 Square Feet
- Dimensions: 30' 11" X 8' 11"
Heating
- Central
Cooling
- Central Air
Appliances
- Included: Dishwasher
- Laundry: In Hall
Features
- Has basement: No
Interior area
- Total structure area: 3,100
- Total interior livable area: 3,100 sqft
- Finished area above ground: 3,100
- Finished area below ground: 0
Property
Parking
- Total spaces: 2
- Parking features: Driveway, Garage on Main Level
- Garage spaces: 2
- Has uncovered spaces: Yes
Features
- Levels: Two
- Stories: 2
Lot
- Size: 0.4 Acres
Details
- Parcel number: 07064070
- Zoning: residential
- Special conditions: Standard
Construction
Type & style
- Home type: SingleFamily
- Property subtype: Single Family Residence
Materials
- Brick Partial, Hardboard Siding
- Foundation: Crawl Space
Condition
- New construction: No
- Year built: 1998
Utilities & green energy
- Sewer: Public Sewer
- Water: City
Community & HOA
Community
- Subdivision: Lake Park
HOA
- Has HOA: Yes
- HOA fee: $70 annually
Location
- Region: Indian Trail
Financial & listing details
- Price per square foot: $190/sqft
- Tax assessed value: $512,000
- Annual tax amount: $3,335
- Date on market: 11/8/2025
- Cumulative days on market: 33 days
- Road surface type: Concrete, Paved
Estimated market value
$577,500
$549,000 - $606,000
$2,993/mo
Price history
Price history
| Date | Event | Price |
|---|---|---|
| 11/8/2025 | Listed for sale | $588,000+36.7%$190/sqft |
Source: | ||
| 11/11/2022 | Sold | $430,000-2.3%$139/sqft |
Source: | ||
| 10/12/2022 | Contingent | $440,000$142/sqft |
Source: | ||
| 10/11/2022 | Listed for sale | $440,000$142/sqft |
Source: | ||
| 9/21/2022 | Contingent | $440,000$142/sqft |
Source: | ||
Public tax history
Public tax history
| Year | Property taxes | Tax assessment |
|---|---|---|
| 2025 | $3,335 +18.9% | $500,100 +55.5% |
| 2024 | $2,805 +4.5% | $321,700 +0% |
| 2023 | $2,684 -1.6% | $321,600 |
Find assessor info on the county website
BuyAbility℠ payment
Est. payment
$3,313/mo
Principal & interest
$2827
Property taxes
$274
Other costs
$212
Climate risks
Neighborhood: 28079
Nearby schools
GreatSchools rating
- 8/10Poplin Elementary SchoolGrades: PK-5Distance: 2 mi
- 10/10Porter Ridge Middle SchoolGrades: 6-8Distance: 3.6 mi
- 7/10Porter Ridge High SchoolGrades: 9-12Distance: 3.5 mi
- Loading
- Loading
