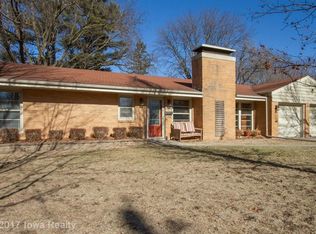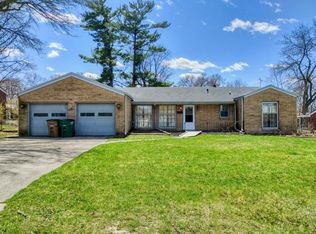Stunning Windsor Heights ranch home has approx. 2,500 finished SF. So much charm from top to bottom! W/ all 4 bedrooms on the main floor, this home is spacious & filled w/ daylight every hour of the day! From the original entry floor tile & the travertine fireplace tile and mantle, to the floor to ceiling windows & hardwood floors throughout, this home will warm your heart! Updates include 2 completely REMODELED bathrooms, new paint throughout, custom window treatments, new base shoe & door hardware. Oversized family room w/ new upgraded Mendota gas fireplace, spacious dining room has French doors to the 4 season room. Kitchen has SS appliances, sink & eating area. ½ BA & laundry off of kitchen & mudroom/garage & could easily be converted back to 3/4 bath if needed. Bedrooms are all very good sized & main bath is stunning & has window in the shower. Roomy finished lower level, w/ 3 storage rooms and newer sewer line! Beautifully landscaped and fenced yard.
This property is off market, which means it's not currently listed for sale or rent on Zillow. This may be different from what's available on other websites or public sources.


