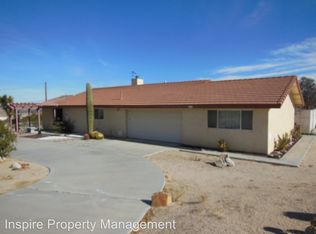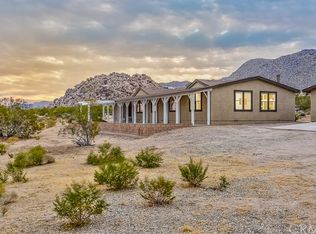Sold for $425,000 on 08/04/25
Street View
Listing Provided by:
Bryan Wynwood DRE #01448338 760-808-4806,
Joshua Tree Modern
Bought with: Endeavor Realty, Inc
$425,000
7215 Cascade Rd, Joshua Tree, CA 92252
3beds
2,468sqft
Single Family Residence
Built in 1990
1.06 Acres Lot
$422,400 Zestimate®
$172/sqft
$-- Estimated rent
Home value
$422,400
$380,000 - $469,000
Not available
Zestimate® history
Loading...
Owner options
Explore your selling options
What's special
BRAND NEW TILE ROOF just completed! AND PRICE REDUCTION. In the prestigious Panorama Heights neighborhood of Joshua Tree, this quality home sits on more than a full acre, about 300 feet from the National Park, and a block from the famous Kellogg-Doolittle “space ship” house. It includes an en suite master bedroom with walk-in closet, two additional bedrooms (one with a built-in Murphy bed and storage), two and a half bathrooms, an attached two car finished garage and a huge finished office/studio with the half bath nearby. (ADU conversion possible?) With a two minute walk you’re on little known trails in the park. A few minute drive to downtown Joshua Tree rich with great restaurants, art galleries and services. The chef’s kitchen has lots of storage and is open to the dining room, family room and living room, which hosts a wood burning fireplace and lots of windows. The large lot is fully fenced and has a motorized gate to the circular driveway. There are paved patios on the side and rear of the house for your outdoor gatherings and BBQs. Incredible views of the mountains and restorative serenity on this quiet street across from 80 acres of natural beauty.
Zillow last checked: 8 hours ago
Listing updated: August 04, 2025 at 12:04pm
Listing Provided by:
Bryan Wynwood DRE #01448338 760-808-4806,
Joshua Tree Modern
Bought with:
William Green, DRE #01992983
Endeavor Realty, Inc
Source: CRMLS,MLS#: JT25174976 Originating MLS: California Regional MLS
Originating MLS: California Regional MLS
Facts & features
Interior
Bedrooms & bathrooms
- Bedrooms: 3
- Bathrooms: 2
- Full bathrooms: 2
- Main level bathrooms: 2
- Main level bedrooms: 3
Heating
- Central
Cooling
- Central Air
Appliances
- Laundry: Inside
Features
- All Bedrooms Down
- Has fireplace: Yes
- Fireplace features: Living Room
- Common walls with other units/homes: No Common Walls
Interior area
- Total interior livable area: 2,468 sqft
Property
Parking
- Total spaces: 2
- Parking features: Garage - Attached
- Attached garage spaces: 2
Features
- Levels: One
- Stories: 1
- Entry location: front
- Pool features: None
- Has view: Yes
- View description: Desert, Mountain(s)
Lot
- Size: 1.06 Acres
- Features: Front Yard
Details
- Parcel number: 0608024120000
- Zoning: JT/RS-20M
- Special conditions: Standard
Construction
Type & style
- Home type: SingleFamily
- Property subtype: Single Family Residence
Condition
- New construction: No
- Year built: 1990
Utilities & green energy
- Sewer: Septic Tank
- Water: Public
Community & neighborhood
Community
- Community features: Biking, Foothills, Near National Forest, Preserve/Public Land
Location
- Region: Joshua Tree
Other
Other facts
- Listing terms: Cash,Conventional,1031 Exchange
Price history
| Date | Event | Price |
|---|---|---|
| 8/4/2025 | Sold | $425,000$172/sqft |
Source: | ||
Public tax history
Tax history is unavailable.
Neighborhood: 92252
Nearby schools
GreatSchools rating
- 4/10Oasis Elementary SchoolGrades: K-6Distance: 9.4 mi
- 7/10Twentynine Palms Junior High SchoolGrades: 7-8Distance: 11.2 mi
- 6/10Twentynine Palms High SchoolGrades: 9-12Distance: 8.9 mi

Get pre-qualified for a loan
At Zillow Home Loans, we can pre-qualify you in as little as 5 minutes with no impact to your credit score.An equal housing lender. NMLS #10287.
Sell for more on Zillow
Get a free Zillow Showcase℠ listing and you could sell for .
$422,400
2% more+ $8,448
With Zillow Showcase(estimated)
$430,848
