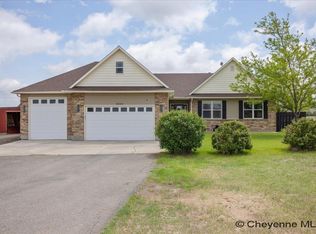Sold
Price Unknown
7215 Aztec Dr, Cheyenne, WY 82009
5beds
4,203sqft
Rural Residential, Residential
Built in 2004
5 Acres Lot
$666,200 Zestimate®
$--/sqft
$4,161 Estimated rent
Home value
$666,200
$620,000 - $713,000
$4,161/mo
Zestimate® history
Loading...
Owner options
Explore your selling options
What's special
Seller is offering $10,000 to a buyer for a 2-1 buy down or to use how they choose! Great opportunity in this fantastic rural property. Massive living room with fireplace and tons of natural light. The master has the same natural light through the large windows. This home offers an upper level with a bedroom, living room and bathroom. The basement has a massive wet bar that could be a full kitchen, a rec room and family room and a 2nd master suite. All windows are newer and warrantied. The deck off the dining room is massive, perfect for entertaining. The garden bed is on drip, as well as all the trees. The exterior is in excellent condition with large, well established trees in the front.
Zillow last checked: 8 hours ago
Listing updated: May 31, 2024 at 09:57am
Listed by:
Natacha Gaspar 307-640-6915,
#1 Properties
Bought with:
Mistie Woods
#1 Properties
Source: Cheyenne BOR,MLS#: 92434
Facts & features
Interior
Bedrooms & bathrooms
- Bedrooms: 5
- Bathrooms: 5
- Full bathrooms: 2
- 3/4 bathrooms: 2
- 1/2 bathrooms: 1
- Main level bathrooms: 3
Primary bedroom
- Level: Main
- Area: 210
- Dimensions: 14 x 15
Bedroom 2
- Level: Main
- Area: 156
- Dimensions: 12 x 13
Bedroom 3
- Level: Main
- Area: 143
- Dimensions: 11 x 13
Bedroom 4
- Level: Basement
- Area: 156
- Dimensions: 12 x 13
Bedroom 5
- Level: Upper
- Area: 130
- Dimensions: 10 x 13
Bathroom 1
- Features: Full
- Level: Main
Bathroom 2
- Features: Full
- Level: Main
Bathroom 3
- Features: 1/2
- Level: Main
Bathroom 4
- Features: 3/4
- Level: Upper
Bathroom 5
- Features: 3/4
- Level: Basement
Dining room
- Level: Main
- Area: 110
- Dimensions: 10 x 11
Family room
- Level: Basement
- Area: 416
- Dimensions: 16 x 26
Kitchen
- Level: Main
- Area: 165
- Dimensions: 11 x 15
Living room
- Level: Main
- Area: 368
- Dimensions: 16 x 23
Basement
- Area: 1799
Heating
- Baseboard, Forced Air, Electric, Natural Gas
Cooling
- Central Air
Appliances
- Included: Dishwasher, Disposal, Microwave, Range, Refrigerator
- Laundry: Main Level
Features
- Den/Study/Office, Pantry, Separate Dining, Vaulted Ceiling(s), Walk-In Closet(s), Main Floor Primary
- Flooring: Hardwood, Tile
- Basement: Partially Finished
- Number of fireplaces: 2
- Fireplace features: Two, Gas, Pellet Stove
Interior area
- Total structure area: 4,203
- Total interior livable area: 4,203 sqft
- Finished area above ground: 2,404
Property
Parking
- Total spaces: 3
- Parking features: 3 Car Attached, RV Access/Parking
- Attached garage spaces: 3
Accessibility
- Accessibility features: None
Features
- Levels: One and One Half
- Stories: 1
- Patio & porch: Deck, Porch
- Exterior features: Sprinkler System
- Fencing: Back Yard
Lot
- Size: 5 Acres
- Dimensions: 217800
- Features: Sprinklers In Front
Details
- Additional structures: Utility Shed
- Parcel number: 14661240201000
- Special conditions: None of the Above
- Horses can be raised: Yes
Construction
Type & style
- Home type: SingleFamily
- Property subtype: Rural Residential, Residential
Materials
- Wood/Hardboard, Stone
- Foundation: Basement
- Roof: Composition/Asphalt
Condition
- New construction: No
- Year built: 2004
Utilities & green energy
- Electric: High West Energy
- Gas: Black Hills Energy
- Sewer: Septic Tank
- Water: Well
Green energy
- Energy efficient items: Thermostat, Ceiling Fan
- Water conservation: Drip SprinklerSym.onTimer
Community & neighborhood
Location
- Region: Cheyenne
- Subdivision: Heartland
Other
Other facts
- Listing agreement: 0
- Listing terms: Cash,Conventional,FHA,VA Loan
Price history
| Date | Event | Price |
|---|---|---|
| 5/31/2024 | Sold | -- |
Source: | ||
| 3/15/2024 | Pending sale | $569,000$135/sqft |
Source: | ||
| 3/2/2024 | Listed for sale | $569,000$135/sqft |
Source: | ||
| 2/28/2024 | Pending sale | $569,000$135/sqft |
Source: | ||
| 2/24/2024 | Price change | $569,000-5%$135/sqft |
Source: | ||
Public tax history
| Year | Property taxes | Tax assessment |
|---|---|---|
| 2024 | $3,972 +5.1% | $59,102 +2.7% |
| 2023 | $3,781 +13.8% | $57,545 +16.3% |
| 2022 | $3,323 +7.1% | $49,465 +7.4% |
Find assessor info on the county website
Neighborhood: 82009
Nearby schools
GreatSchools rating
- 6/10Meadowlark ElementaryGrades: 5-6Distance: 3.3 mi
- 3/10Carey Junior High SchoolGrades: 7-8Distance: 4.3 mi
- 4/10East High SchoolGrades: 9-12Distance: 4.5 mi
