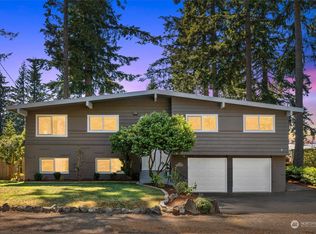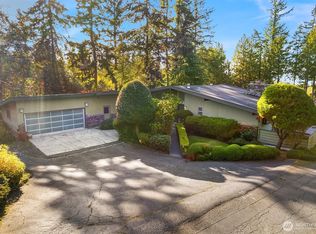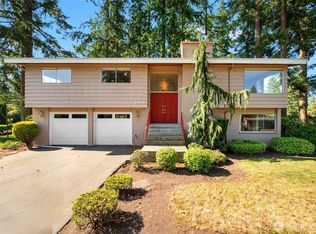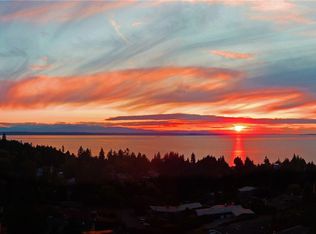Sold
Listed by:
Adam E. Cobb,
Windermere Real Estate GH LLC
Bought with: Windermere Real Estate GH LLC
$1,300,000
7215 175th Street SW, Edmonds, WA 98026
3beds
2,514sqft
Single Family Residence
Built in 1980
0.31 Acres Lot
$1,287,600 Zestimate®
$517/sqft
$4,592 Estimated rent
Home value
$1,287,600
$1.20M - $1.38M
$4,592/mo
Zestimate® history
Loading...
Owner options
Explore your selling options
What's special
Perched in Edmonds’ coveted Cherry Hill, this 3-bed home blends warm cedar siding w/ sleek metal & glass, blurring the line between architecture & landscape. Great room stuns w/ soaring 20+ ft ceilings & sky-reaching walls of windows, feel immersed in nature & luxury. Chef’s kitchen w/ Carrera marble countertops, built-in pantry shelving, 4-burner gas cooktop, griddle, & pot filler. Spacious formal living w/ gas fireplace & French doors opening to expansive entertaining deck. Top-floor Primary Suite feels like private treehouse. Spa-like 5-piece Carrera bath & dual WICs. Den opens to rooftop deck. Lower-level wine cellar. Miele W&D, hardwoods throughout, 2-car garage, driveway & st parking. Upper-level firepit. Mins to Bowl, dining & beach.
Zillow last checked: 8 hours ago
Listing updated: June 16, 2025 at 04:04am
Listed by:
Adam E. Cobb,
Windermere Real Estate GH LLC
Bought with:
Lisa Reddick, 22008774
Windermere Real Estate GH LLC
Source: NWMLS,MLS#: 2361670
Facts & features
Interior
Bedrooms & bathrooms
- Bedrooms: 3
- Bathrooms: 3
- Full bathrooms: 1
- 3/4 bathrooms: 1
- 1/2 bathrooms: 1
- Main level bathrooms: 1
Other
- Level: Main
Entry hall
- Level: Main
Family room
- Level: Main
Living room
- Level: Main
Heating
- Fireplace, Forced Air, Natural Gas
Cooling
- None
Appliances
- Included: Dishwasher(s), Disposal, Double Oven, Dryer(s), Microwave(s), Refrigerator(s), Stove(s)/Range(s), Washer(s), Garbage Disposal
Features
- Bath Off Primary, Central Vacuum, Dining Room
- Flooring: Hardwood, Marble, Carpet
- Doors: French Doors
- Windows: Double Pane/Storm Window
- Basement: Finished
- Number of fireplaces: 1
- Fireplace features: Gas, Main Level: 1, Fireplace
Interior area
- Total structure area: 2,514
- Total interior livable area: 2,514 sqft
Property
Parking
- Total spaces: 2
- Parking features: Driveway, Attached Garage, Off Street
- Attached garage spaces: 2
Features
- Levels: Multi/Split
- Entry location: Main
- Patio & porch: Bath Off Primary, Built-In Vacuum, Double Pane/Storm Window, Dining Room, Fireplace, French Doors, Security System
Lot
- Size: 0.31 Acres
- Features: Dead End Street, Open Lot, Paved, Secluded, Cable TV, Deck, Fenced-Partially, Gas Available
- Topography: Level,Partial Slope,Steep Slope,Terraces
- Residential vegetation: Wooded
Details
- Parcel number: 00456000000101
- Special conditions: Standard
Construction
Type & style
- Home type: SingleFamily
- Property subtype: Single Family Residence
Materials
- Metal/Vinyl, Wood Siding
- Foundation: Poured Concrete
- Roof: Flat,See Remarks
Condition
- Year built: 1980
Utilities & green energy
- Electric: Company: Snohomish PUD
- Sewer: Sewer Connected, Company: City of Edmonds
- Water: Public, Company: City of Edmonds
Community & neighborhood
Security
- Security features: Security System
Location
- Region: Edmonds
- Subdivision: Cherry Hill
Other
Other facts
- Listing terms: Cash Out,Conventional,FHA,VA Loan
- Cumulative days on market: 10 days
Price history
| Date | Event | Price |
|---|---|---|
| 12/5/2025 | Listing removed | $4,795$2/sqft |
Source: Zillow Rentals | ||
| 11/25/2025 | Price change | $4,795-4%$2/sqft |
Source: Zillow Rentals | ||
| 11/6/2025 | Listed for rent | $4,995-0.1%$2/sqft |
Source: Zillow Rentals | ||
| 10/22/2025 | Listing removed | $5,000$2/sqft |
Source: Zillow Rentals | ||
| 9/27/2025 | Price change | $5,000-9.1%$2/sqft |
Source: Zillow Rentals | ||
Public tax history
| Year | Property taxes | Tax assessment |
|---|---|---|
| 2024 | $7,277 +10% | $1,033,400 +10.3% |
| 2023 | $6,613 -6.2% | $937,000 -9.5% |
| 2022 | $7,053 +14% | $1,035,800 +38.7% |
Find assessor info on the county website
Neighborhood: 98026
Nearby schools
GreatSchools rating
- 6/10Edmonds Elementary SchoolGrades: K-6Distance: 2.1 mi
- 7/10Meadowdale Middle SchoolGrades: 7-8Distance: 0.6 mi
- 6/10Meadowdale High SchoolGrades: 9-12Distance: 0.8 mi
Schools provided by the listing agent
- Elementary: Edmonds Elem
- Middle: Meadowdale Mid
- High: Meadowdale High
Source: NWMLS. This data may not be complete. We recommend contacting the local school district to confirm school assignments for this home.

Get pre-qualified for a loan
At Zillow Home Loans, we can pre-qualify you in as little as 5 minutes with no impact to your credit score.An equal housing lender. NMLS #10287.
Sell for more on Zillow
Get a free Zillow Showcase℠ listing and you could sell for .
$1,287,600
2% more+ $25,752
With Zillow Showcase(estimated)
$1,313,352


