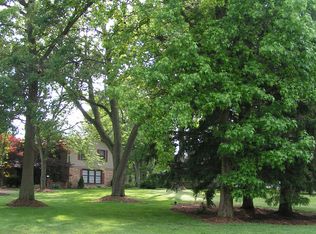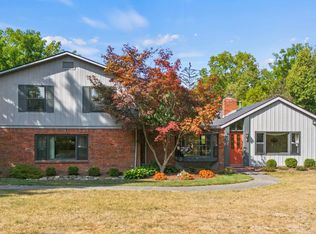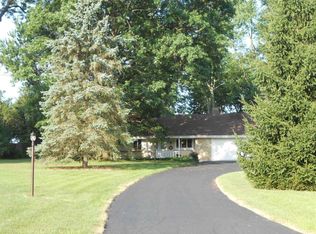This Spacious Ranch home has been completely updated with New Kitchens with soft close drawers and Granite Counters as well as newly updated Bathrooms with tiled tub/ showers! All new carpeting, And all of the windows have been upgraded to Vinyl replacement windows! This Stunning home has tons of room for entertaining! From the Window lined great room, to the Partial Finished daylight basement with 2nd kitchen! Enjoy the view of the nearly 2 acre setting from one of the beautiful patios! The Master has an enormous walk in closet with Organizers and it's own private bath! There is also a large storage shed to hold your toys!
This property is off market, which means it's not currently listed for sale or rent on Zillow. This may be different from what's available on other websites or public sources.



