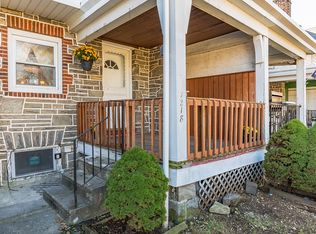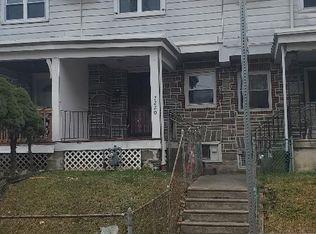Sold for $145,000 on 05/15/24
$145,000
7214 Lamport Rd, Upper Darby, PA 19082
3beds
1,088sqft
Townhouse
Built in 1928
1,306.8 Square Feet Lot
$170,600 Zestimate®
$133/sqft
$1,737 Estimated rent
Home value
$170,600
$155,000 - $186,000
$1,737/mo
Zestimate® history
Loading...
Owner options
Explore your selling options
What's special
Welcome to 7214 Lamport road; conveniently located within a block of Long Lane allowing easy access to the 69th street terminal, shopping, and local schools. The exterior has a fenced in front yard and private parking in rear. Enter home through sun-filled front porch w/ exposed stone. The generously sized living room and dining room have been tastefully painted and luxury vinyl plank flooring added. The kitchen has space for a table and exterior access. The second floor (also painted) includes three bedrooms; which have brand new carpet and a modern hall bath completed in 2023. The walkout basement is full and unfinished w/ laundry area and lots of storage. The basement was professionally waterproofed in 2021/2022. Some additional amenities include roof replacement in 2021 and the hot water heater and heater were replaced in 2022. Taxes are low and this property may qualify for first time buyer grants. Make this your home today before it is gone!!
Zillow last checked: 8 hours ago
Listing updated: May 16, 2024 at 06:22am
Listed by:
Jaimee Smith 610-931-5027,
Compass RE
Bought with:
Jeffrey Leyson, RS319730
Realty Mark Associates
Source: Bright MLS,MLS#: PADE2063278
Facts & features
Interior
Bedrooms & bathrooms
- Bedrooms: 3
- Bathrooms: 1
- Full bathrooms: 1
Basement
- Area: 0
Heating
- Radiator, Natural Gas
Cooling
- None
Appliances
- Included: Oven/Range - Gas, Refrigerator, Washer, Dryer, Gas Water Heater
- Laundry: In Basement
Features
- Breakfast Area, Ceiling Fan(s), Dining Area, Eat-in Kitchen, Kitchen - Table Space, Bathroom - Tub Shower, Floor Plan - Traditional
- Flooring: Carpet, Luxury Vinyl
- Windows: Energy Efficient, Replacement, Skylight(s)
- Basement: Drainage System,Unfinished
- Has fireplace: No
Interior area
- Total structure area: 1,088
- Total interior livable area: 1,088 sqft
- Finished area above ground: 1,088
- Finished area below ground: 0
Property
Parking
- Parking features: Private, On Street
- Has uncovered spaces: Yes
Accessibility
- Accessibility features: None
Features
- Levels: Two
- Stories: 2
- Exterior features: Sidewalks, Street Lights
- Pool features: None
- Fencing: Other
Lot
- Size: 1,306 sqft
Details
- Additional structures: Above Grade, Below Grade
- Parcel number: 16040107400
- Zoning: RESIDENTIAL
- Special conditions: Standard
Construction
Type & style
- Home type: Townhouse
- Architectural style: Straight Thru
- Property subtype: Townhouse
Materials
- Stone, Vinyl Siding
- Foundation: Concrete Perimeter
Condition
- Good
- New construction: No
- Year built: 1928
Utilities & green energy
- Sewer: Public Sewer
- Water: Public
Community & neighborhood
Location
- Region: Upper Darby
- Subdivision: None Available
- Municipality: UPPER DARBY TWP
Other
Other facts
- Listing agreement: Exclusive Right To Sell
- Listing terms: Conventional,VA Loan,FHA
- Ownership: Fee Simple
Price history
| Date | Event | Price |
|---|---|---|
| 6/28/2024 | Listing removed | -- |
Source: Bright MLS #PADE2069012 Report a problem | ||
| 6/6/2024 | Listed for rent | $1,500$1/sqft |
Source: Bright MLS #PADE2069012 Report a problem | ||
| 5/15/2024 | Sold | $145,000+3.6%$133/sqft |
Source: | ||
| 3/16/2024 | Pending sale | $139,900$129/sqft |
Source: | ||
| 3/12/2024 | Listed for sale | $139,900+63.6%$129/sqft |
Source: | ||
Public tax history
| Year | Property taxes | Tax assessment |
|---|---|---|
| 2025 | $2,866 +3.5% | $65,470 |
| 2024 | $2,769 +1% | $65,470 |
| 2023 | $2,743 +2.8% | $65,470 |
Find assessor info on the county website
Neighborhood: 19082
Nearby schools
GreatSchools rating
- 2/10Stonehurst Hills El SchoolGrades: 1-5Distance: 0.2 mi
- 3/10Beverly Hills Middle SchoolGrades: 6-8Distance: 0.7 mi
- 3/10Upper Darby Senior High SchoolGrades: 9-12Distance: 1.3 mi
Schools provided by the listing agent
- Elementary: Stonehurst
- Middle: Beverly Hills
- High: Upper Darby Senior
- District: Upper Darby
Source: Bright MLS. This data may not be complete. We recommend contacting the local school district to confirm school assignments for this home.

Get pre-qualified for a loan
At Zillow Home Loans, we can pre-qualify you in as little as 5 minutes with no impact to your credit score.An equal housing lender. NMLS #10287.
Sell for more on Zillow
Get a free Zillow Showcase℠ listing and you could sell for .
$170,600
2% more+ $3,412
With Zillow Showcase(estimated)
$174,012
